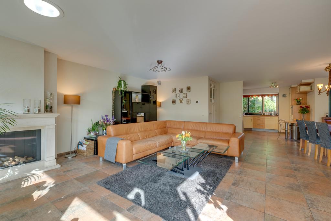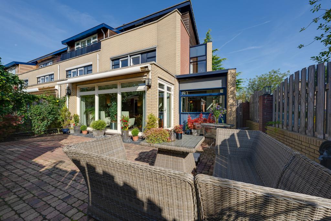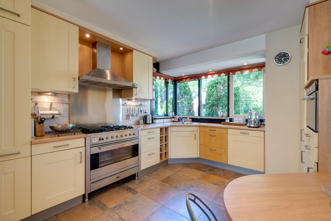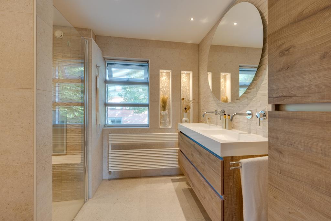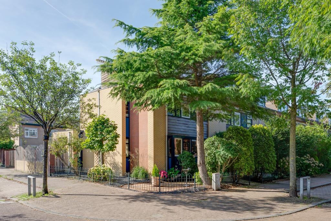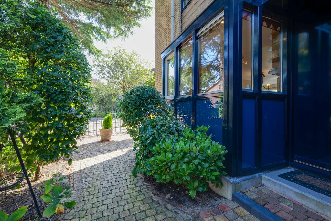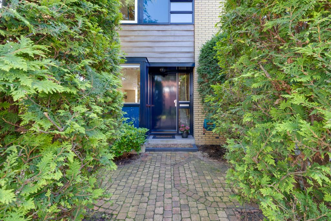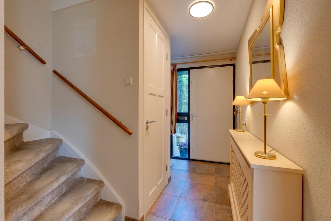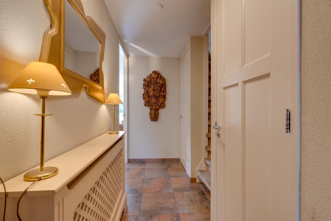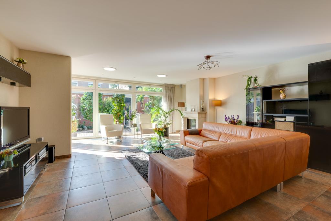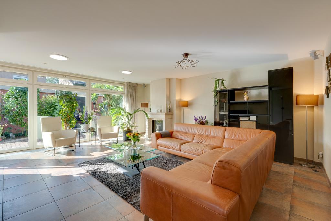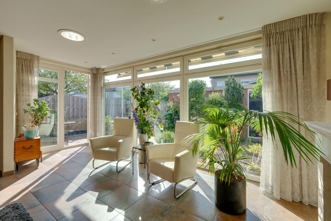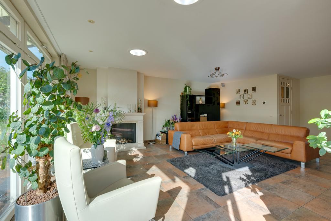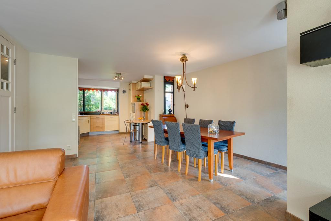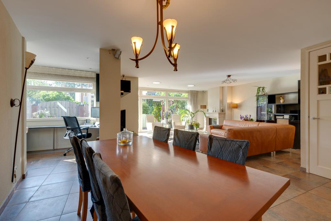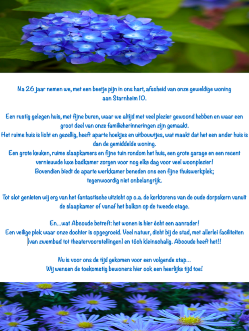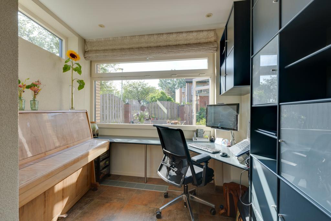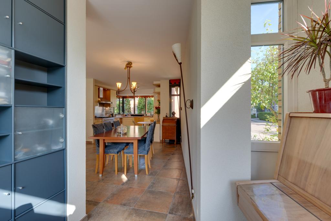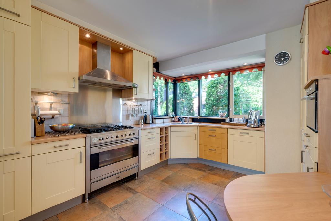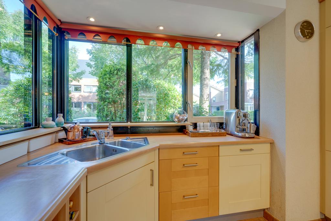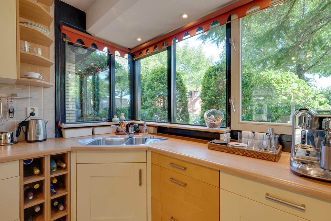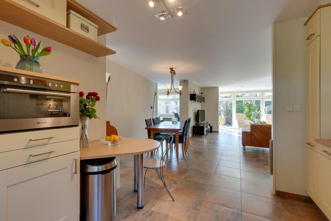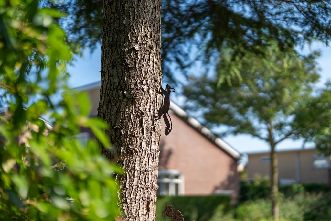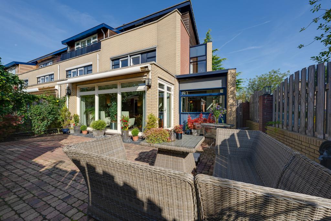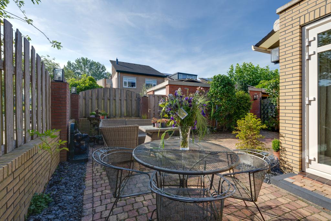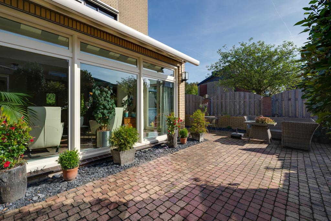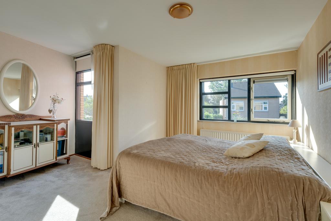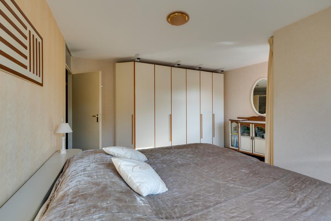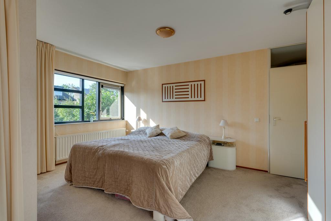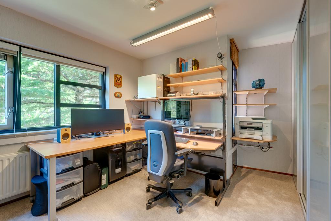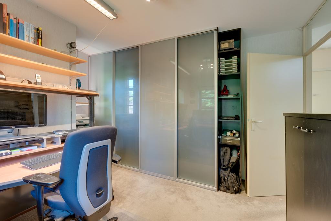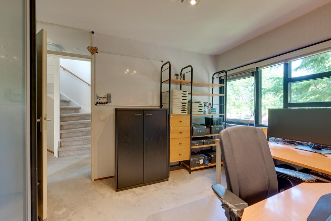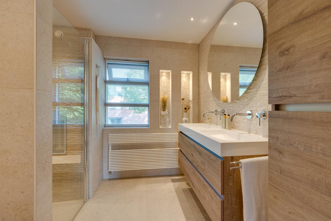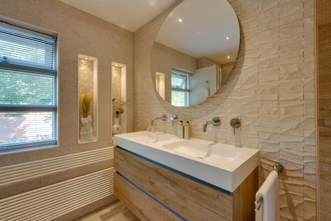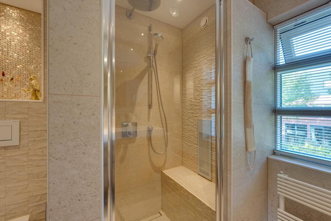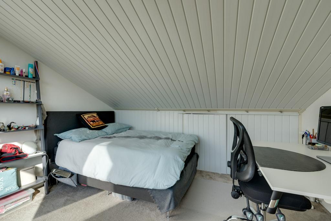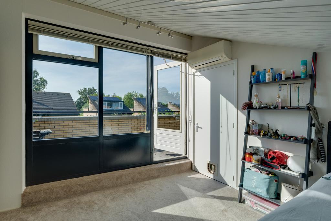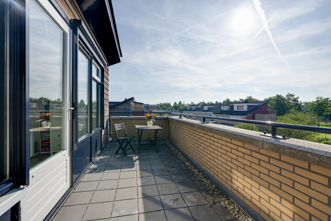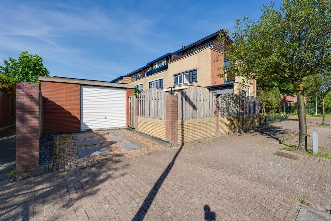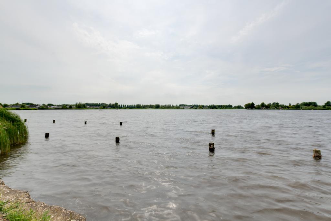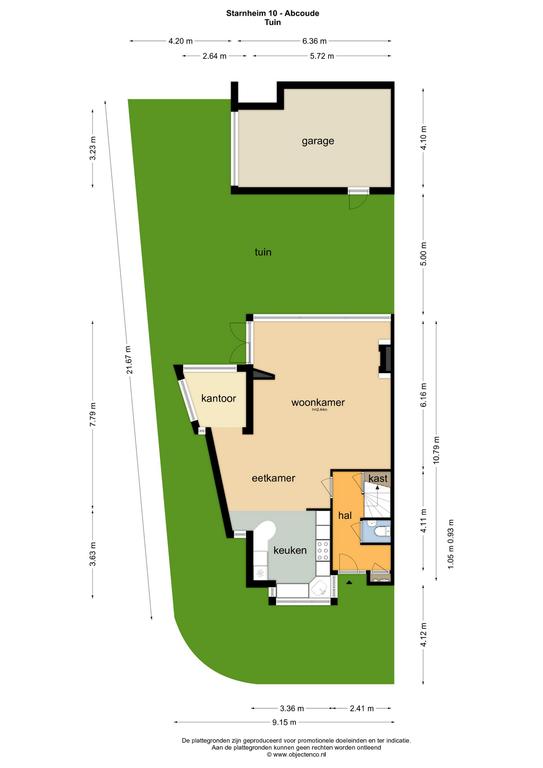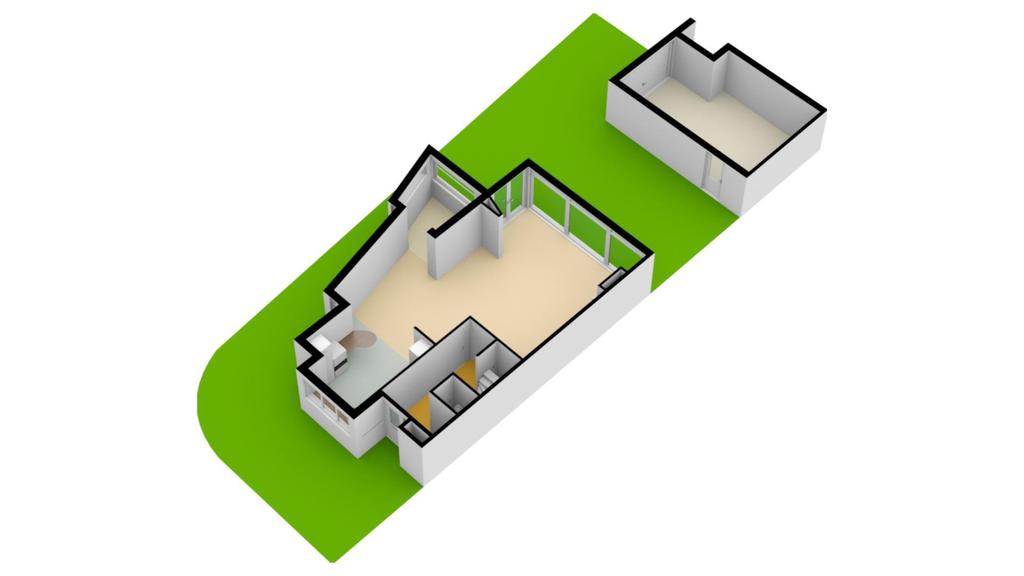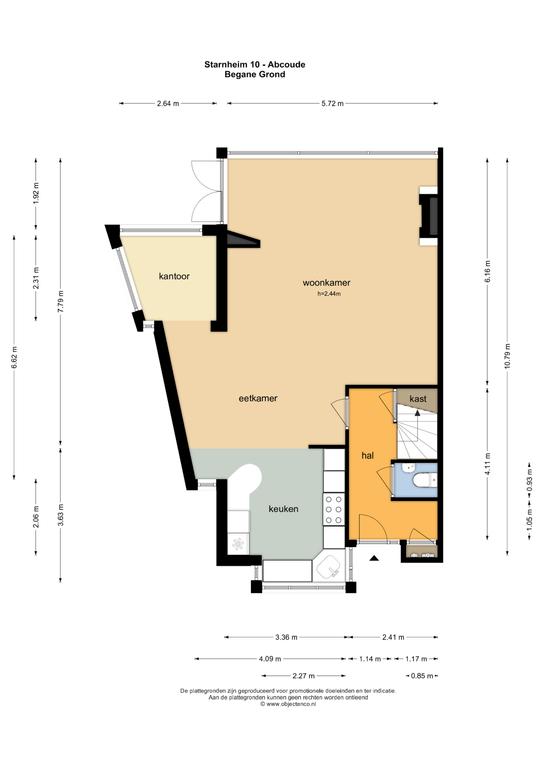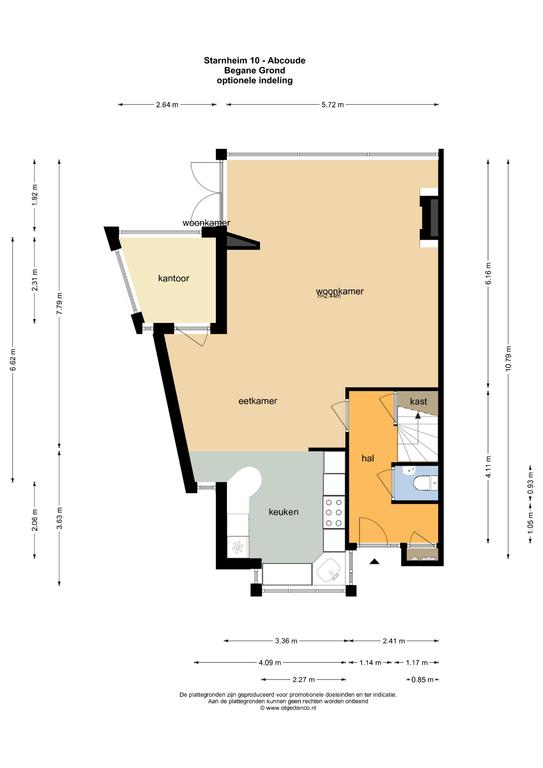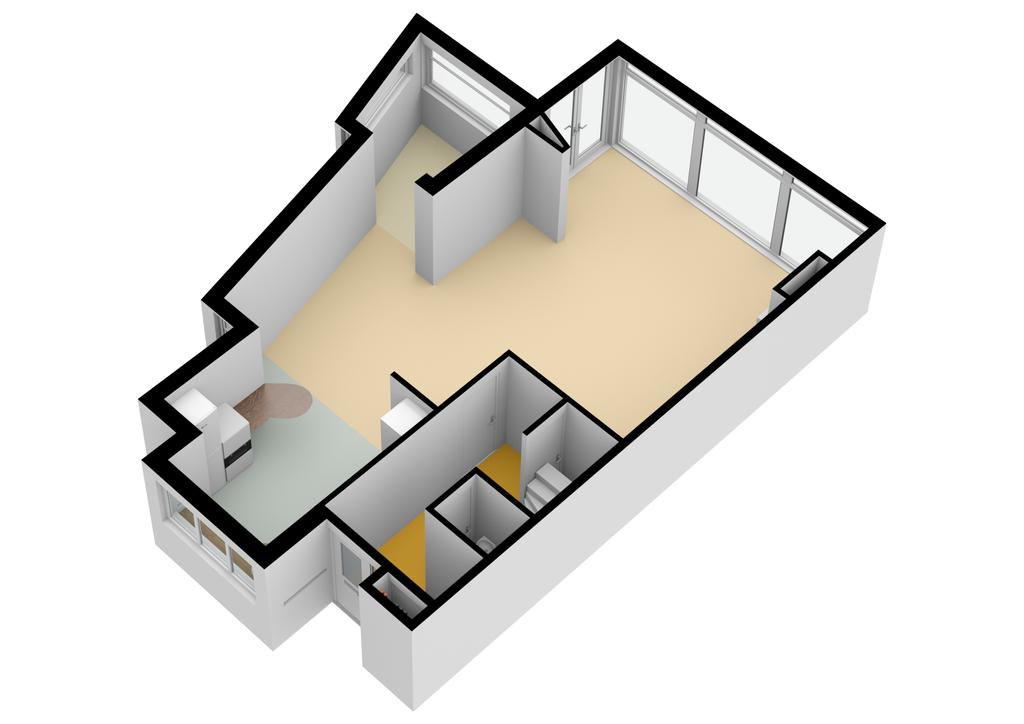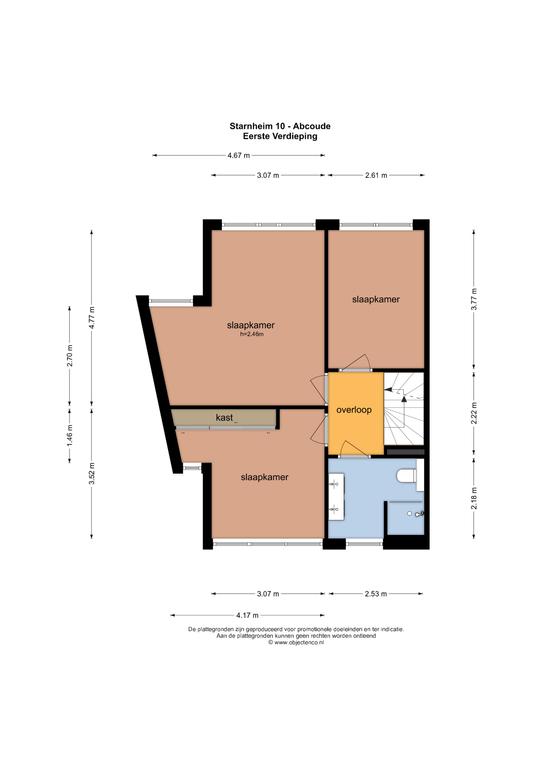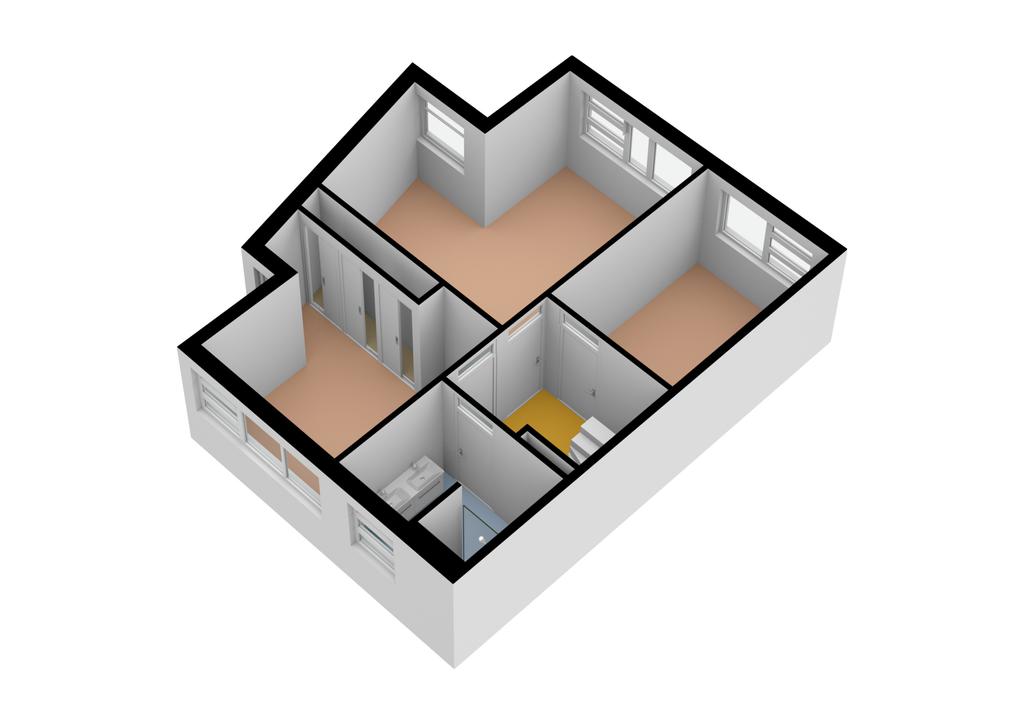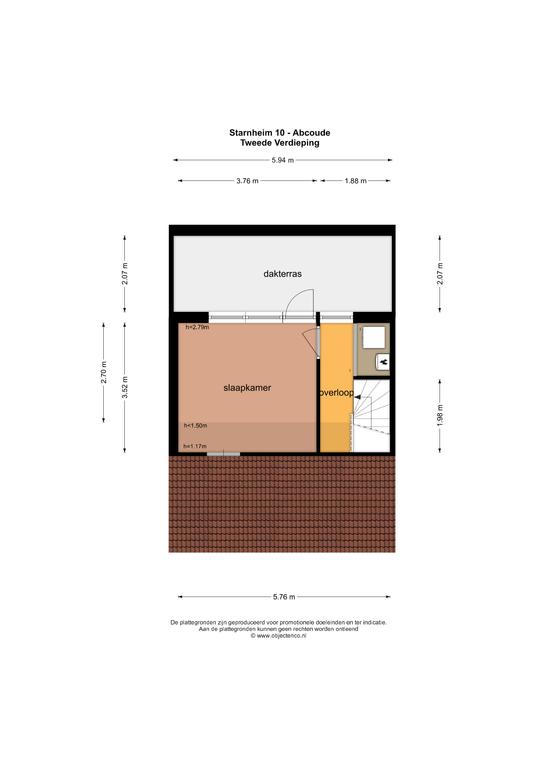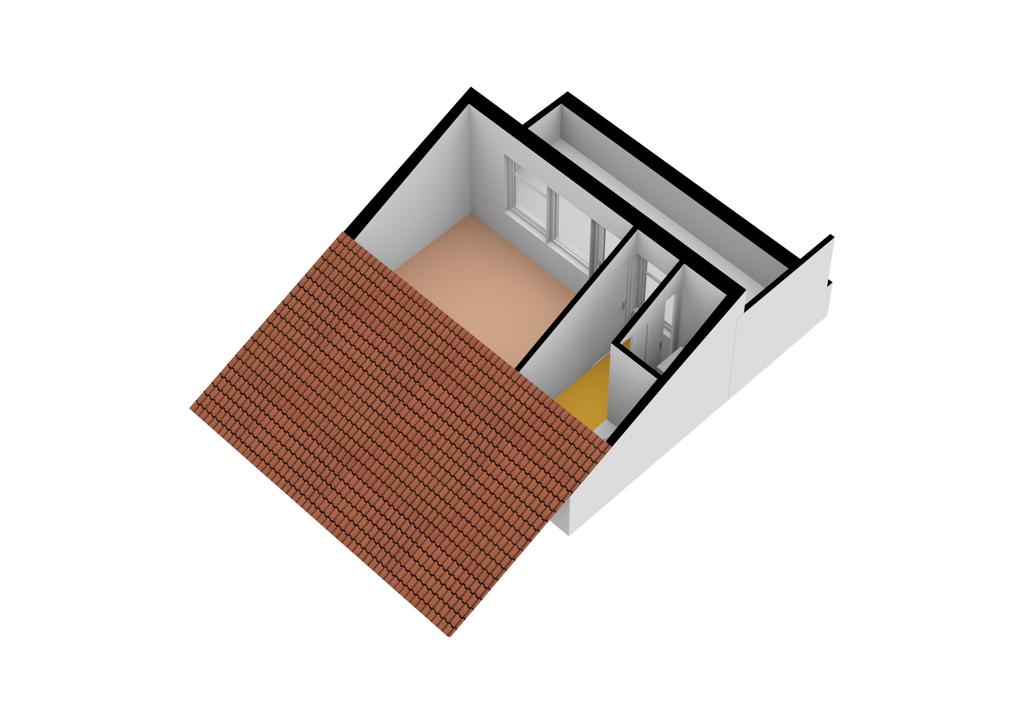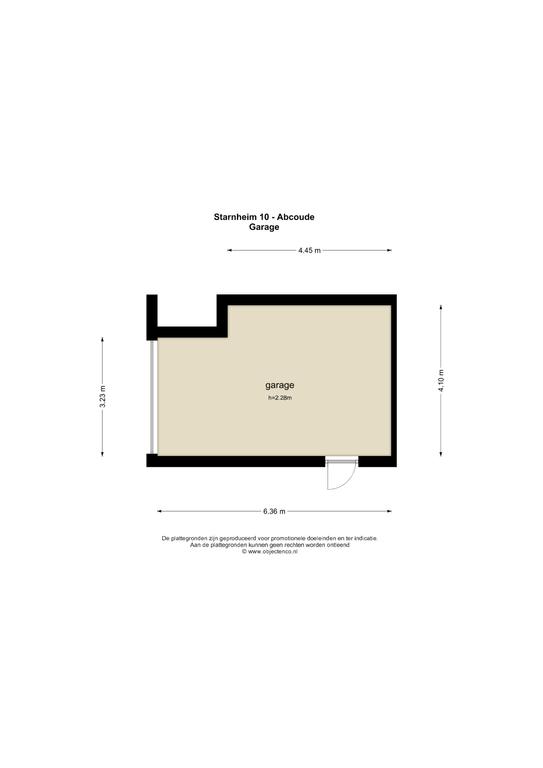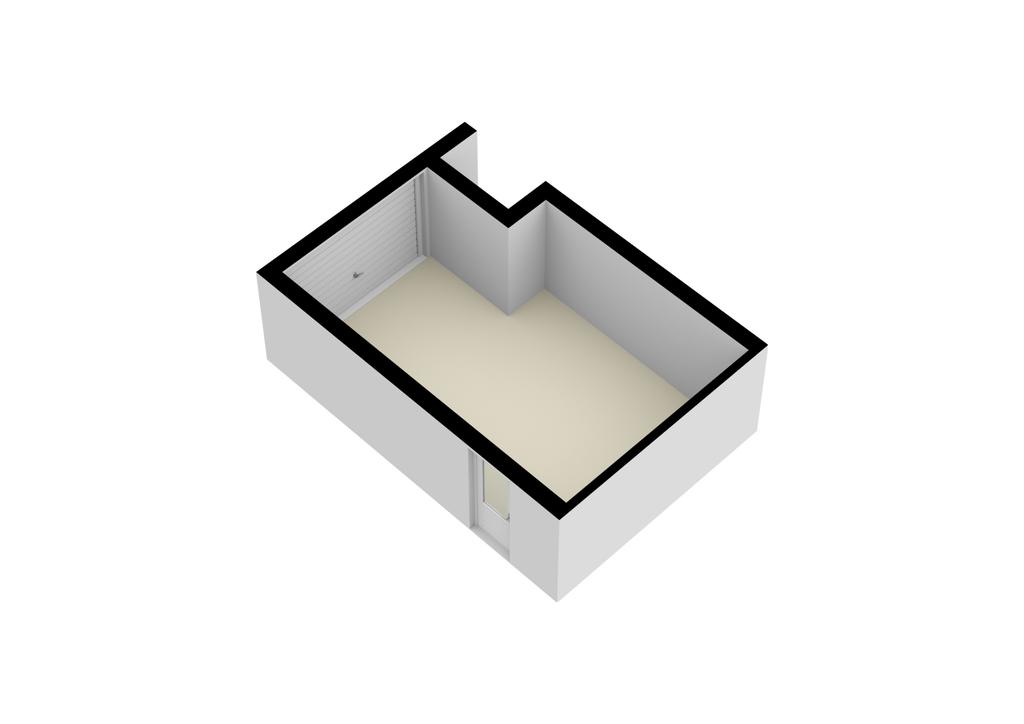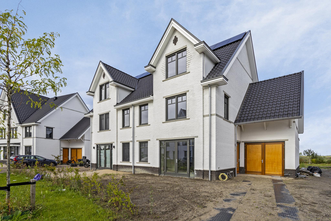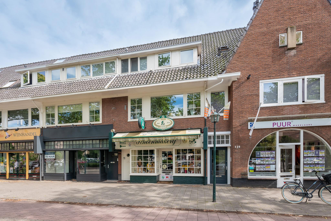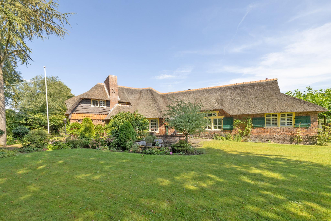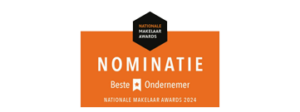Omschrijving
**English text, see below**
Het ideale gezinshuis is zojuist op de markt gekomen!
Maak kennis met Starnheim 10 in Abcoude, een ruim en goed onderhouden familiehuis (144m2) met verrassende hoekjes. Dit huis beschikt over 4 ruime slaapkamers, een heerlijke tuin, een ruim balkon, een garage én een eigen oprit. De hoekligging van de woning zorgt voor veel zonlicht toetreding in de voor-, zij- en achtertuin (Zuid). Het huis is voorzien van 8 zonnepanelen, die in april 2023 zijn geïnstalleerd, en heeft een energielabel A+, wat betekent dat u zich weinig zorgen hoeft te maken over het energieverbruik.
Indeling begane grond:
Bij binnenkomst wordt u verwelkomd door een ruime hal met meterkast, garderobe en een toiletruimte met watercloset en fonteintje. Onder de trap naar de eerste verdieping vindt u een royale afgesloten trapkast met bergruimte.
De woonkamer van dit huis is echt ruim (ca 65m2!). Dankzij de hoogwaardige uitbouw aan de achter- en zijkant van de woning, is er extra leefruimte gecreëerd. De woonkamer heeft een tegelvloer met vloerverwarming en een gezellige gashaard met een kalkzandstenen schouw.
In de uitbouw zijn twee daglicht-spots geplaatst, die zorgen voor extra natuurlijk daglicht.
De zij-uitbouw wordt thans gebruikt als comfortabele thuiswerkplek en piano ruimte. Eventueel kan er op eenvoudige wijze deur aangebracht worden voor meer privacy. De raampartij zijn hier voorzien van sunscreens.
De keuken in hoekopstelling bevindt zich aan de voorzijde van de woning en is voorzien van alle nodige apparatuur, waaronder een 6-pits Borretti fornuis met een brede oven, een afzuigkap, een combimagnetron, een vaatwasser en een koelkast met vriezer.
In de royale woonkamer is er genoeg ruimte voor een grote eettafel met zitgelegenheid voor het hele gezin of voor gasten.
De achterpui (voorzien van zonwerende HR++ beglazing) heeft een loopdeur die toegang geeft tot de achtertuin.
Geniet hier optimaal van de zon op het terras of gebruik het elektrisch bediende zonnescherm voor een schaduwrijke plek.
Indeling eerste verdieping:
Trapgang naar de eerste verdieping. Overloop met toegang tot alle vertrekken. Aan de straatzijde bevindt zich een ruime slaapkamer. De moderne badkamer (2020) heeft vloerverwarming, een ruime doucheruimte voorzien van regendouche en sunshower, een hangend toilet en wastafelmeubel met 2 wastafels. Opvallend zijn het fraaie tegelwerk en de diverse nisjes die her en der in de badkamer zijn aangebracht.
Aan de achterzijde zijn er twee royale slaapvertrekken. De masterbedroom is zeer ruim en hier kan eenvoudig een tweede thuiswerkplek worden gemaakt. Beide slaapvertrekken aan de achterzijde zijn voorzien van elektrisch bediende zonneschermen, waardoor de kamers op zonnige dagen koel blijven.
Indeling tweede verdieping:
Trapopgang naar de tweede verdieping. Op de overloop bevindt zich een inbouwkast met schuifdeuren, waarachter zich de CV installatie, wasmachine en droger bevinden.
De ruime vierde slaapkamer, grenzend aan het balkon, heeft een raampartij met zonwering en een airconditioning (koelen en verwarmen), zodat de temperatuur hier goed geregeld kan worden. Er is bergruimte achter het knieschot voor spullen die niet dagelijks worden gebruikt.
Via een deur heeft u toegang tot het ruime balkon, dat ook op het zuiden is gelegen. Vanaf dit balkon heeft u een mooi uitzicht op de verschillende kerktorens van Abcoude; het is tevens een heerlijke plek om ’s ochtends van een kopje koffie te genieten terwijl de vogels vrolijk fluitend de dag beginnen.
Tuin:
Het perceel van Starnheim 10 is omheind met een hek. In de tuin staan volgroeide planten. De voortuin is gelegen aan Starnheim, terwijl de zijtuin langs Paddenburg loopt. Dit geldt ook voor de oprit naar de ruime garage. Er is parkeergelegenheid voor 1 auto op eigen terrein! Vanuit de garage heeft u toegang tot de achtertuin via een loopdeur, bovendien is er een achterom vanaf de straat om toegang tot de achtertuin te krijgen.
Hier is meer dan voldoende ruimte voor een loungeset en een barbecue. De gehele tuin is bestraat met cobble-stones en er staan mooie, groenblijvende planten. Een heerlijke, zonnige en rustige plek.
Omgeving:
Het gezellige en historische dorp Abcoude biedt tal van faciliteiten, waaronder diverse winkels, restaurants, sportvoorzieningen zoals voetbal, hockey, tennis, een 27-holes golfbaan en mogelijkheden voor watersport. Daarnaast zijn er vier basisscholen en zijn er kinderopvang-mogelijkheden beschikbaar. Ook is er zelfs een theater aanwezig. Gedurende de laatste week van augustus vindt de Abcouder Feestweek plaats, een evenement dat bekend is in de wijde omtrek! Volop Waterrecreatie vindt u op het Abcoudermeer; het Sporthuis Abcoude, op steenworp afstand van het treinstation, beschikt over een zwembad en een sportzaal en is om die reden is ideaal voor sportliefhebbers.Abcoude is ideaal gelegen met een optimale verkeersontsluiting via de A2, diverse busverbindingen en een NS-treinstation. Bovendien ligt het op korte afstand van het bruisende Amsterdam (slechts 10 autominuten), Utrecht (ongeveer 25 minuten) en Schiphol (15 minuten). Daarnaast zijn het AMC, IKEA en de Johan Cruyff Arena gemakkelijk per fiets te bereiken. Kortom, Abcoude is een geweldige plek om te wonen!
Bijzonderheden
-zeer goed onderhouden ruim familiehuis met 4 slaapkamers
– stenen garage met oprit op eigen terrein
– tevens mogelijkheid tot het creëeren van 2 goede thuiswerkplekken
– er zijn 8 zonnepanelen aanwezig (april 2023 geplaatst)
– het overgrote deel van de woning heeft in 2022 HR++ beglazing gekregen
– deels voorzien van fraaie kunstof kozijnen met houtnerf (begane grond achter)
– overige kozijnen: hardhout geschilderd in 2022
– CV installatie dateert van 2010 en is jaarlijks onderhouden
– het mechanische ventilatie-systeem is onlangs vervangen (sept 2023)
– Starnheim 10 is warmtepomp-ready
– gesitueerd op een perceel eigen grond van 245 m2
– energielabel A+
– indicatie oplevering: eind januari 2024
– koopakte wordt opgemaakt door notaris, ter keuze aan kopende partij
**ENGLISH TEXT**
The ideal family home is now on the market!
Introducing Starnheim 10 in Abcoude, a spacious, well-maintained family home (144m2) with charming nooks and crannies. This house features 4 spacious bedrooms, a delightful garden, a spacious balcony, a garage, and a private driveway. The corner location of the house provides ample sunlight in the front, side, and back garden (South). The house is equipped with 8 solar panels, which were installed in April 2023, and has an energy label A+, meaning you don’t have to worry much about energy consumption.
Ground floor layout:
Upon entering, you are welcomed by a spacious hallway with a meter cupboard, wardrobe, and a toilet with a water closet and hand basin. Under the stairs to the first floor, you’ll find a generous enclosed stair cupboard with storage space.
The living room of this house is truly spacious (approx. 65m2!). Thanks to the high-quality extension at the rear and side of the house, extra living space has been created. The living room has a tiled floor with underfloor heating and a cosy gas fireplace with a sandstone mantelpiece.
Two skylights have been installed in the extension, providing extra natural daylight.
The side extension is currently used as a comfortable home office and piano space. If desired, a door can easily be added for more privacy. The windows here are equipped with sunscreens.
The corner kitchen is located at the front of the house and is equipped with all necessary appliances, including a 6-burner Borretti stove with a wide oven, an extractor hood, a combination microwave, a dishwasher, and a refrigerator with a freezer.
In the spacious living room, there is plenty of space for a large dining table with seating for the whole family or guests.
The rear facade (equipped with sun-protective HR++ glass) has a walk-through door that provides access to the backyard.
Enjoy the sun to the fullest on the terrace or use the electrically operated awning for a shady spot.
First floor layout:
Staircase to the first floor. Landing with access to all rooms. On the street side, there is a spacious bedroom. The modern bathroom (2020) has underfloor heating, a spacious shower area with a rain shower and sunshower, a wall-mounted toilet, and a vanity unit with 2 sinks. Noteworthy are the beautiful tiles and various niches that have been incorporated into the bathroom.
At the rear, there are two spacious bedrooms. The master bedroom is spacious and can easily accommodate a second home office. Both bedrooms at the rear are equipped with electrically operated awnings, keeping the rooms cool on sunny days.
Second floor layout:
Staircase to the second floor. On the landing, there is a built-in wardrobe with sliding doors, behind which the central heating system, washing machine, and dryer are located.
The spacious fourth bedroom, adjacent to the balcony, has windows with sun protection and air conditioning (cooling and heating), allowing for optimal temperature control. There is storage space for items that are not used daily.
Through a door, you have access to the spacious balcony, which is also south-facing. From this balcony, you have a beautiful view of the various church towers of Abcoude; it is also a lovely place to enjoy a morning coffee while the birds begin their day chirping happily.
Garden:
The plot of Starnheim 10 is fenced with a gate. The garden features mature plants. The front garden is located on Starnheim, while the side garden runs alongside Paddenburg. This also applies to the driveway leading to the spacious garage. There is a parking space for 1 car on private property! From the garage, you have access to the backyard through a walk-through door, and there is also a back entrance from the street to access the backyard.
There is more than enough space for a lounge set and a barbecue. The entire garden is paved with cobblestones, and there are beautiful evergreen plants. It is a delightful, sunny, and peaceful place.
Surroundings:
The cosy and historic village of Abcoude offers a wide range of amenities, including various shops, restaurants, sports facilities such as soccer, hockey, tennis, a 27-hole golf course, and opportunities for water sports. There are also four primary schools and childcare options available. There is even a theatre present. During the last week of August, the Abcouder Feestweek takes place, an event known throughout the area! Abcoude offers ample water recreation on the Abcoudermeer; the Sporthuis Abcoude, just a stone’s throw away from the train station, has a swimming pool and a sports hall and is therefore ideal for sports enthusiasts. Abcoude is ideally located with optimal access via the A2 motorway, various bus connections, and an NS train station.
Moreover, it is a short distance from the vibrant Amsterdam (just 10 minutes by car), Utrecht (approximately 25 minutes), and Schiphol Airport (15 minutes). Additionally, the AMC, IKEA, and the Johan Cruijff Arena are easily accessible by bike. In short, Abcoude is a great place to live!
Particularities:
– very well-maintained spacious family home with 4 bedrooms
– garage with driveway on private property
– possibility to create 2 good home offices
– 8 solar panels are present (installed in April 2023)
– the majority of the house has been fitted with HR++ glazing in 2022
– partially equipped with beautiful wood grain PVC window frames (ground floor rear)
– other window frames: hardwood painted in 2022
– central heating system dates from 2010 and is annually maintained
– the mechanical ventilation system has recently been replaced (September 2023)
– Starnheim 10 is heat pump-ready
– situated on a plot of land of 245 m2
– energy label A+
– indication of completion: end of January 2024
– purchase agreement will be drawn up by a notary, chosen by the buyer.
