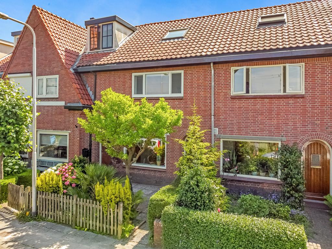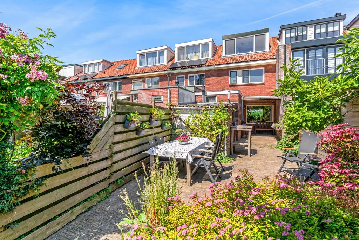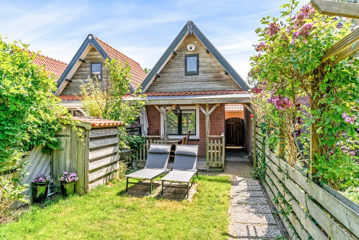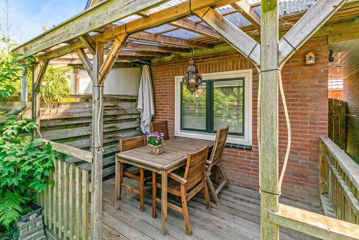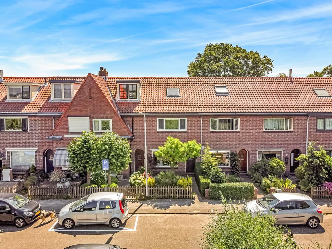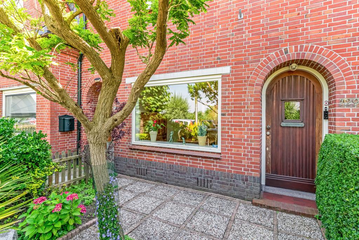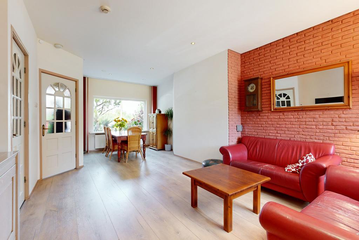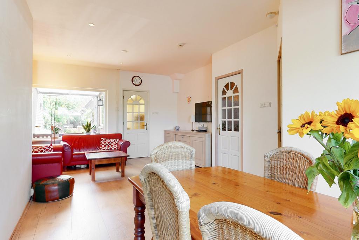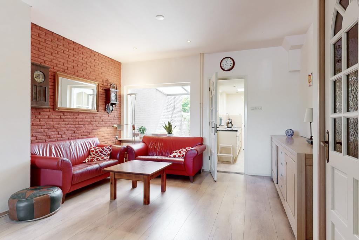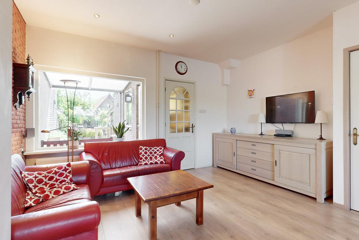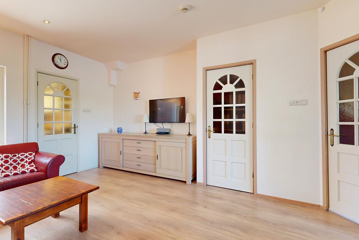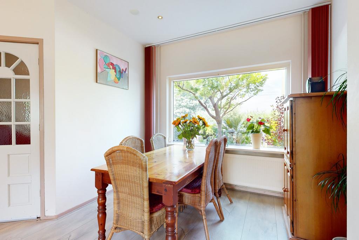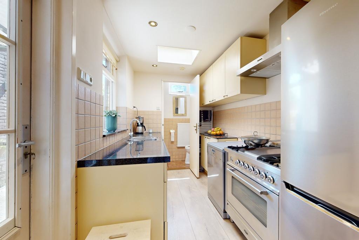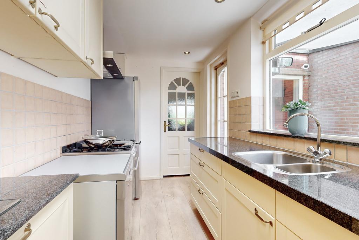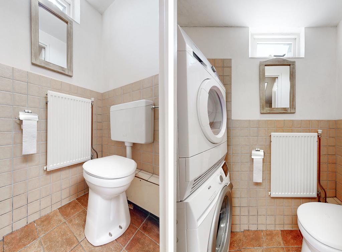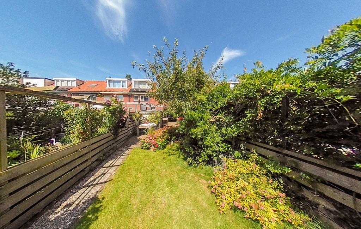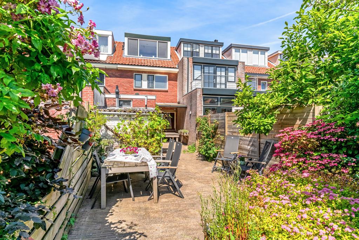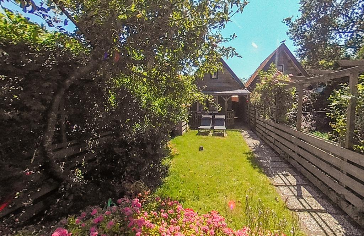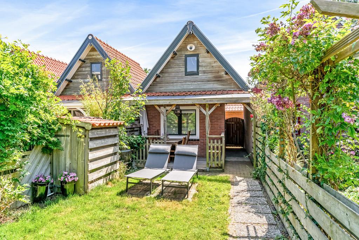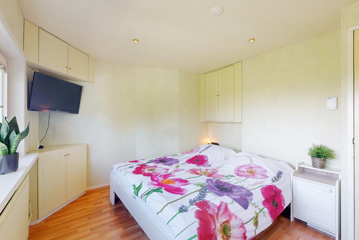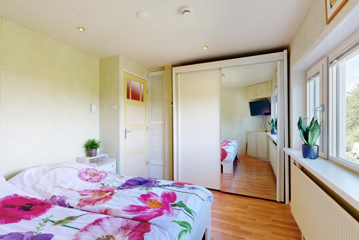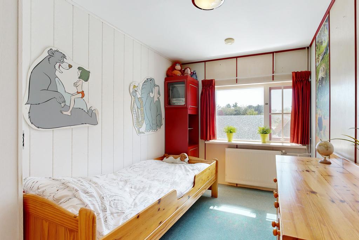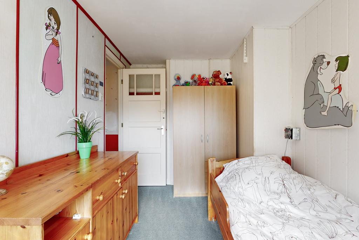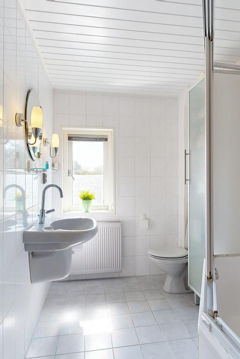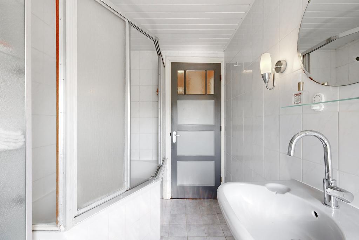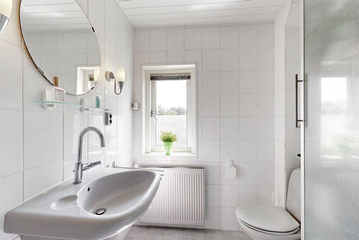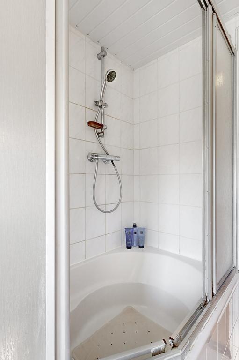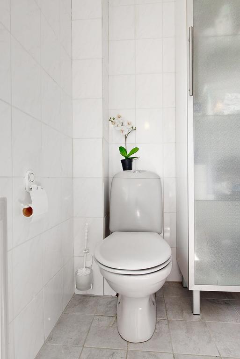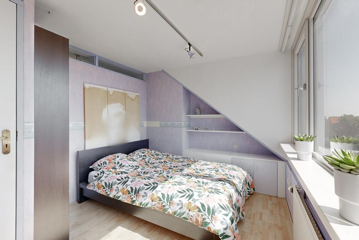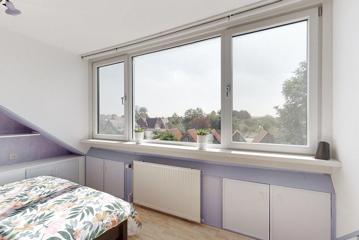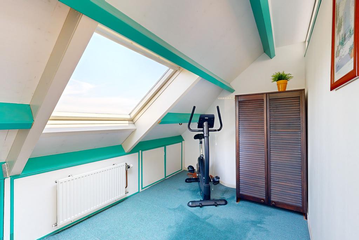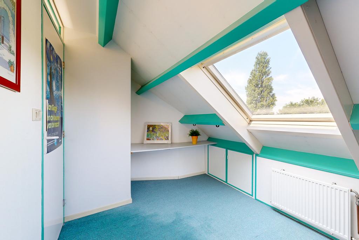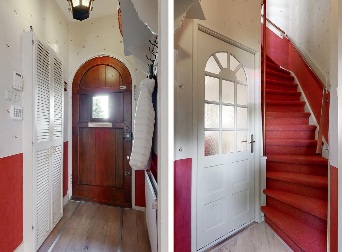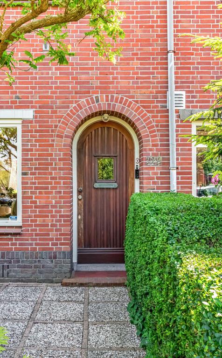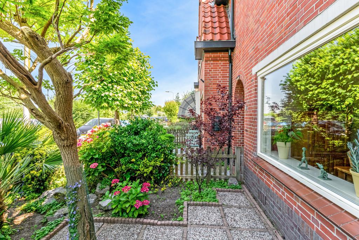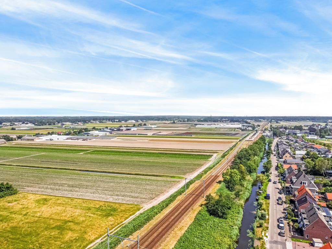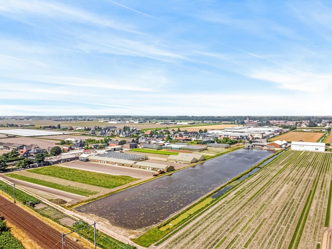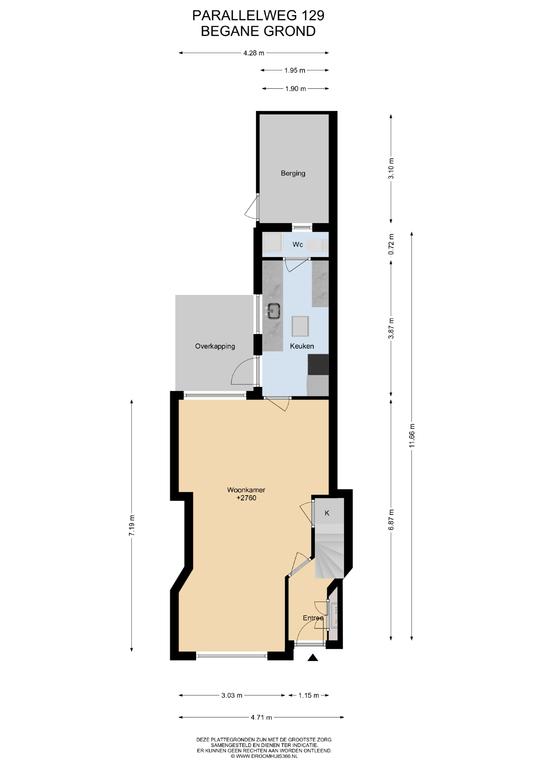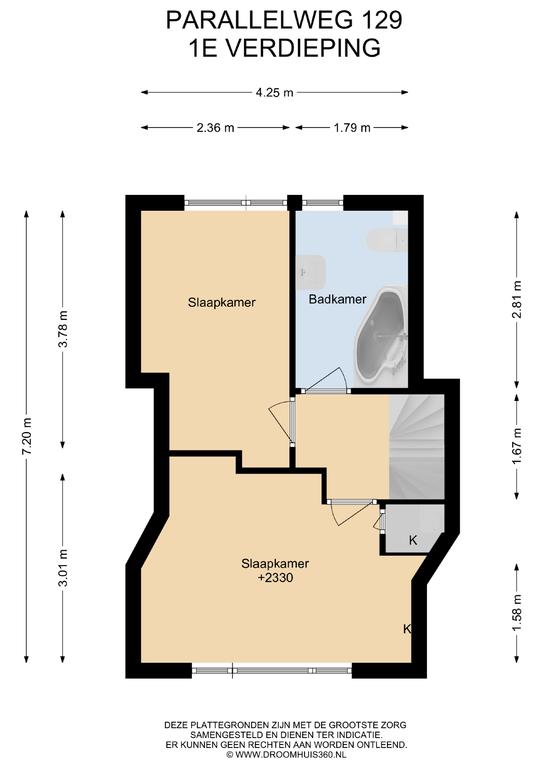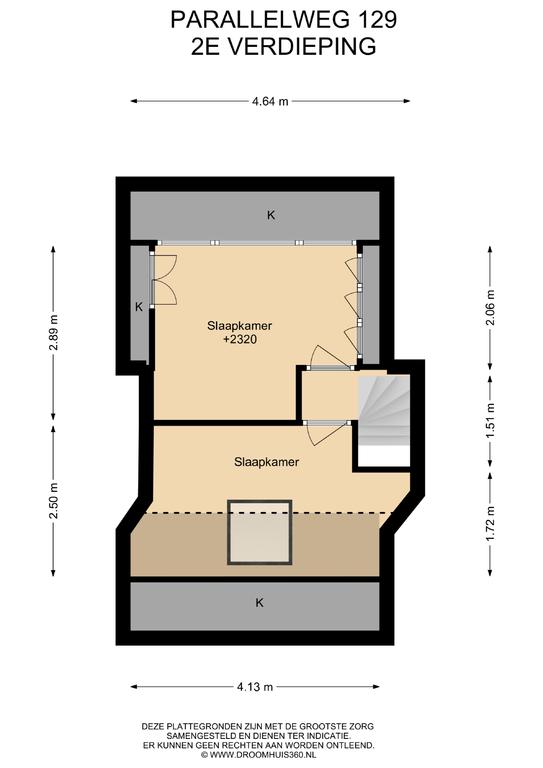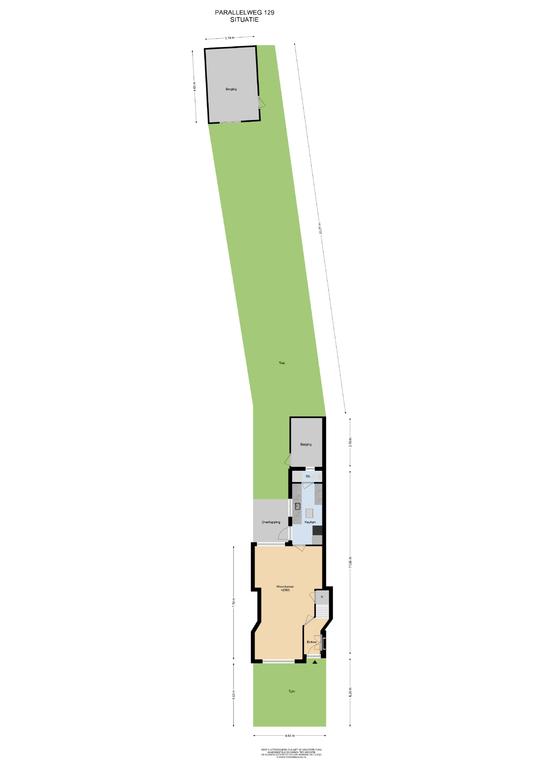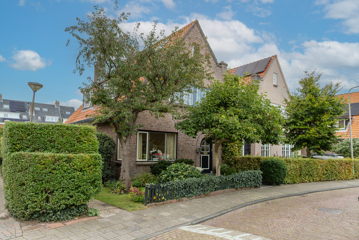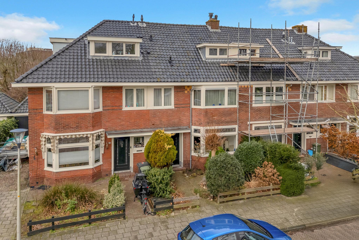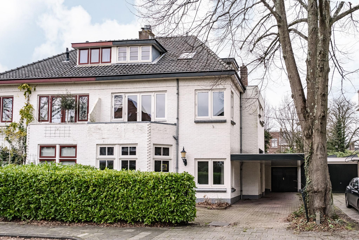Omschrijving
*English text below*
Charmante jaren-30 woning met 4 slaapkamers, voortuin en geweldige zonnige achtertuin van maar liefst 30m diep gelegen op het zuidoosten met achterom. Achter in de tuin staat een grote schuur/tuinhuis met vliering en gezellige veranda. Deze is in 2020 voorzien van 8 zonnepanelen. Onder de woonkamer op de begane grond is de vloer geïsoleerd met polystyreen platen en is de bodem van de kruipruimte afgedekt met Tonzon bodemfolie. Het dak is geïsoleerd met isolerende beplating onder de dakpannen. De woning heeft dan ook recent een mooi energielabel C ontvangen. De vrije ligging zonder (over)buren aan zowel de voor- als achterzijde zorgt voor veel privacy. In de straat is ruime (gratis) parkeerruimte.
Locatie
De woonomgeving is rustig en kindvriendelijk en heeft een dorps karakter. Vrijwel alle gewenste voorzieningen liggen op loop- en/of fietsafstand. Kortom, het is hier heerlijk wonen!
– Het NS-station en de busverbinding liggen op nog geen 10 minuten loopafstand en geven een goede ontsluiting. Binnen 30 minuten ben je op het Centraal Station van Amsterdam of Den Haag.
– Het gezellige dorpswinkelcentrum van Hillegom met een grote verscheidenheid aan winkels en restaurantjes ligt op slechts 1.4km en is op de fiets binnen 5 minuten te bereiken.
– Hillegom heeft een ruime keuze aan scholen en actieve sportverenigingen. Zowel voor basis- als voortgezet onderwijs alsook voor buitenschoolse opvang kan je prima in het dorp terecht.
– Lekker de natuur in? Binnen 5 minuten fietsen zit je in de duinen en binnen 25 minuten ben je op de mooie zandstranden bij Noordwijk/Langevelderslag.
– Met de auto is de snelweg A4 in ca. 12 minuten te bereiken (10km).
Ben jij al enthousiast geworden over dit leuke huis en deze geweldige locatie? Maak dan snel een afspraak voor een bezichtiging met de Van Huyse Makelaar Arno Weidema en ervaar het zelf! Je bent van harte welkom in jouw nieuwe huis!
Indeling
Begane grond:
– Voortuin
– Entree/hal met meterkast
– Woonkamer met trapkast en mooie laminaatvloer (extra brede planken) en glad gestuukte wanden en plafond met spots.
– De gemoderniseerde keuken met div. apparatuur is gelegen in de aanbouw. Van het Boretti gasfornuis met 4 branders plus bakplaat en extra brede elektrische oven zal het hart van menig enthousiaste thuiskok sneller gaan kloppen.
– Achter de keuken bevindt zich het toilet en de wasmachine-/drogeropstelling.
– Vanuit de keuken is er toegang tot de geweldige achtertuin met div. terrassen, een aangebouwde schuur en het al eerder genoemde tuinhuis met flinke vliering en veranda.
1e verdieping
– overloop
– 2 slaapkamers
– De slaapkamer aan de voorzijde is in april 2024 voorzien van kunststof kozijnen over de volle breedte met HR++ glas. Deze slaapkamer heeft vrij uitzicht over de bollenvelden.
– De slaapkamer aan de achterzijde is gedeeltelijk voorzien van dubbel glas.
– Functionele badkamer met hoekligbad, wastafel en 2e toilet
2e verdieping
– De 2e verdieping is bereikbaar met een vaste trap naar een overloop.
– 2 slaapkamers over de volle breedte van de woning waarvan de kamer aan de achterzijde een grote dakkapel (2021) heeft met kunststof kozijnen voorzien van HR++-glas
– De slaapkamer aan de voorzijde heeft een Velux dakraam met dubbel glas.
Algemeen
– Woonoppervlakte ca. 89m2, perceeloppervlakte ca. 200m2, inhoud ca. 300m3.
– Bouwjaar ca. 1935.
– Verwarming en warm water d.m.v. cv-combiketel (Remeha 2006)
– Mooi Energielabel C geldig tot 23-06-2034.
– 8 zonnepanelen van 325Wp met micro-omvormers, geïnstalleerd in 2020. Opbrengst in 2023 ca. 1670kWh
– 2024: 1e verd. voorzijde kunststof kozijnen met HR++-glas
– 2021: Dakkapel met kunststof kozijnen met HR++-glas
– 2019: Tonzon bodemfolie en vloerisolatie met polystyreen platen
– Het pannendak is ca. 25 jaar geleden volledig vernieuwd en geïsoleerd met isolerende beplating.
– Grotendeels voorzien van dubbel glas (HR++ en HR)
– Oplevering in overleg.
English text:
Charming 1930s home with 4 bedrooms, front garden, and a fantastic sunny backyard of no less than aprox. 30 meters deep, facing southeast with rear access. At the back of the garden, there is a large shed/garden house with an attic and a cozy veranda. This garden house is equipped with 8 solar panels in 2020. The floor under the living room on the ground floor is insulated with polystyrene panels, and the crawl space floor is covered with Tonzon ground foil. The roof is insulated with insulating panels under the (new) roof tiles. The house recently received a nice energy label C. The free location without (over)neighbors at both the front and back provides a lot of privacy. There is ample (free) parking space on the street.
Location
The residential environment is quiet and child-friendly with a village character. Almost all desired amenities are within walking and/or biking distance. In short, it is wonderful to live here!
– The NS train station and bus connection are less than a 10-minute walk away and provide good access. Within 30 minutes you are at the Central Station of Amsterdam or The Hague.
– The cozy village shopping center of Hillegom with a wide variety of shops and restaurants is only 1.4 km away and can be reached by bike within 5 minutes.
– Hillegom offers a wide choice of schools and active sports clubs. Both for primary and secondary education as well as for after-school care, you can find everything you need in the village.
– Want to enjoy nature? Within 5 minutes by bike, you are in the dunes, and within 25 minutes you are at the beautiful sandy beaches of Noordwijk/Langevelderslag.
– By car, the A4 highway can be reached in about 12 minutes (10 km).
Are you already excited about this lovely house and this great location? Then quickly make an appointment for a viewing with Van Huyse Realtor Arno Weidema and experience it for yourself! You are most welcome in your new home!
Layout
Ground Floor:
– Front garden
– Entrance/hall with meter cupboard
– Living room with staircase cupboard and beautiful laminate floor (extra wide planks) and smooth plastered walls and ceiling with spotlights.
– The modernized kitchen with various appliances is located in the extension. The heart of many enthusiastic home cooks will beat faster at the sight of the Boretti gas stove with 4 burners, additional griddle and an extra wide electrical oven.
– Behind the kitchen is the toilet and the washing machine/dryer setup.
– From the kitchen, there is access to the fantastic backyard with various terraces, an attached shed, and the aforementioned garden house with a large attic and veranda.
First Floor:
– Landing
– 2 bedrooms
– The bedroom at the front is equipped with plastic window frames with HR++ glass across the full width in April 2024. This bedroom has an almost unobstructed view of the flower fields.
– The bedroom at the back is partially equipped with double glazing.
– Functional bathroom with corner bath, sink, and second toilet.
Second Floor:
– The second floor is accessible with a fixed staircase to a landing.
– 2 bedrooms across the full width of the house, with the room at the back having a large dormer (2021) with plastic window frames with HR++ glass.
– The bedroom at the front has a Velux skylight with double glazing.
General:
– Living area approx. 89m2, plot area approx. 200m2, volume approx. 300m3.
– Year of construction approx. 1935.
– Heating and hot water through a central heating combi boiler (Remeha 2006).
– Nice Energy Label C valid until 23-06-2034.
– 8 solar panels of 325Wp with micro-inverters, installed in 2020. Yield in 2023 approx. 1670kWh.
– 2024: First floor front plastic window frames with HR++ glass.
– 2021: Dormer with plastic window frames with HR++ glass.
– 2019: Tonzon ground foil and floor insulation with polystyrene panels.
– The tiled roof was completely renewed and insulated with insulating panels about 25 years ago.
– Largely equipped with double glazing (HR++ and HR).
– Delivery in consultation.
