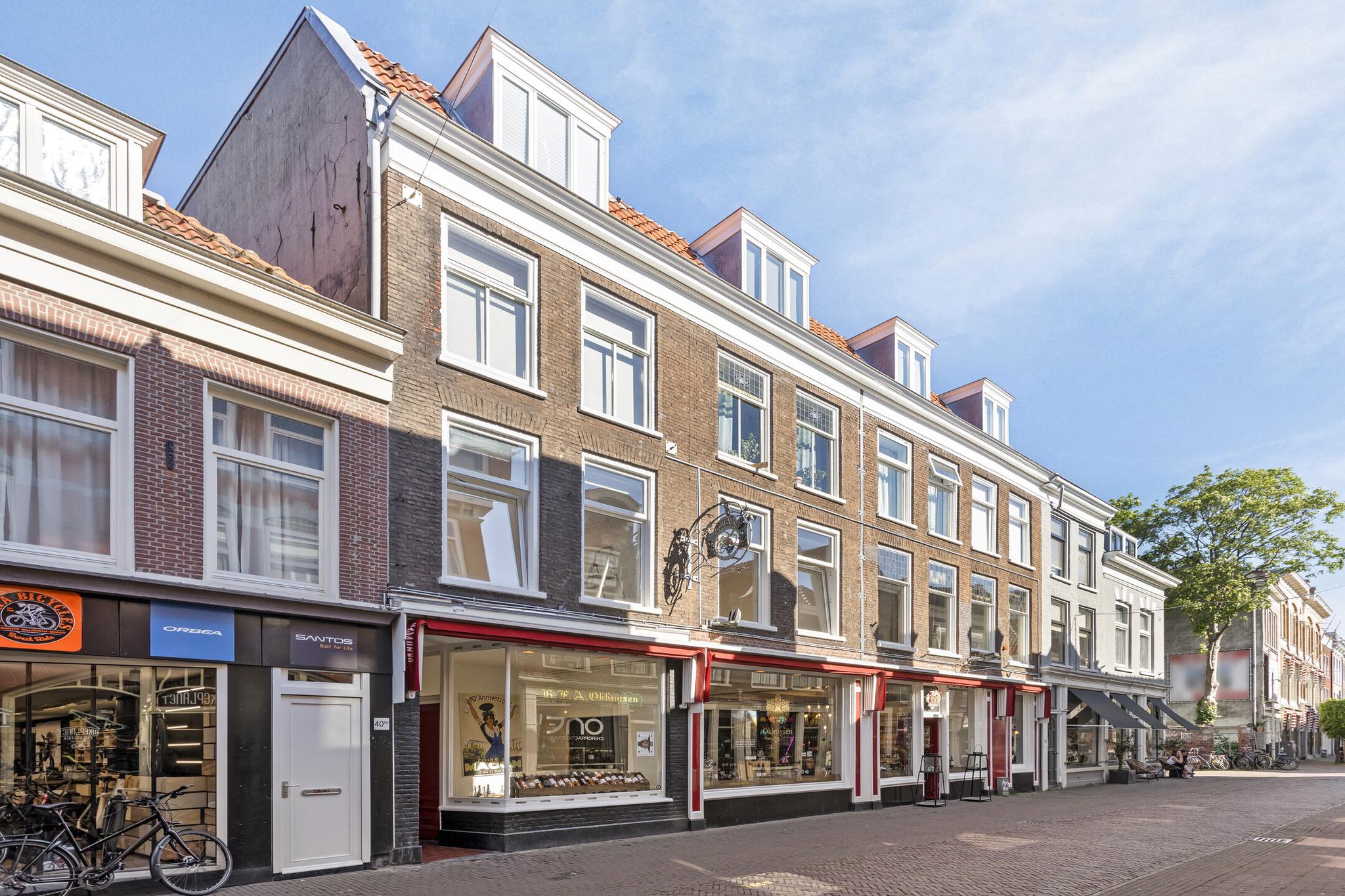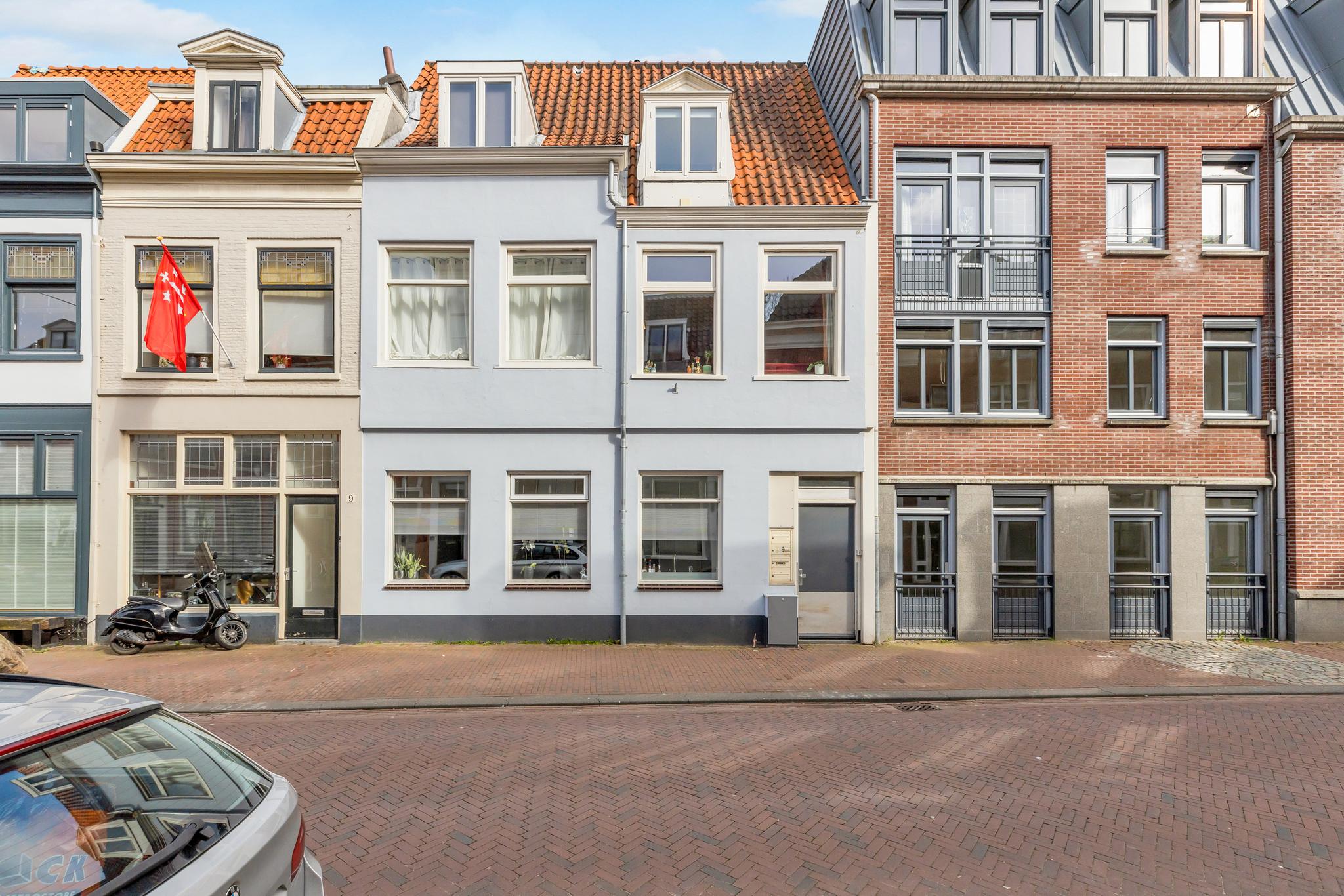Omschrijving
***English below***
Ruim en compleet gerenoveerd half vrijstaand 4 kamer parterre-appartement (ca. 151 m2 woonoppervlak, conform NEN 2580) in gewilde “Bosch en Vaartkwartier” gelegen met heerlijke Stadstuin plus complete buitenkeuken op het Westen. Fraai uitzicht op Villa’s aan overzijde en op loopafstand van het wandelbos “de Haarlemmerhout”. Bouwjaar van origine ca. 1900. Veel moderniseringen toegepast in combinatie met veel karaktervolle details. De voorgevel is voorzien van 2 glazen erkers en daarboven fraaie originele glas in lood ramen. De woning is grotendeels geïsoleerd (o.a. dubbel glas, vloer-, gedeeltelijk muur- en plafondisolatie) en gas, water, riolering en elektra zijn allen vernieuwd in 2016. C.V- combi-installatie ”Intergas” van 2017, (gas-)open haard, grotendeels vloerverwarming en airco’s (warm/koud) aanwezig. De op maat gemaakte professionele luxe woonkeuken met eiland en alle denkbare (inbouw)apparatuur, vloerverwarming en airco(koud/warm) grenst via 2x openslaande deuren aan de zalige zonnige onderhoudsvriendelijke Stadstuin met buitenkeuken. Voor de mensen die van gastronomie, luxe en ruimte houden een absolute must.
INDELING:
Parterre: zelfstandige (midden-)entree met 2 glazen erkers v.v. vensterbanken en daarboven over volle breedte fraaie originele glas in lood ramen, ruime L-vormige living (in 2022 geheel gerenoveerd) met eethoek gedeelte en airco, aparte zijruimte c.q. kamer thans in gebruik als kantoorwerkplek of slaapkamer, via hal/gang toegang tot modern toilet met wastafelmeubel, wasm./drogerrruimte, walk-in kastruimten, moderne badkamer met inloop(regen)douche, dubbele wastafelkasten, verlichte spiegelkasten, vloerverwarming en designradiator, ruime hoofdslaapkamer met gesloten (gas-)open haard, vloerverwarming, en openslaande deuren naar de achtertuin, via hal bereikbare tuingerichte luxueuze, ruime woonkeuken met eiland en v.v. alle denkbare apparatuur “Siemens” en via vlizotrap bereikbare bevloerde vliering/bergruimte;
1e Etage: via inpandige vaste trap vanuit de hal/gang bereikbare overloop doorlopend in 2e slaapkamer met airco(warm/koud). Plat dak.
BIJZONDERHEDEN:
*Fraaie hoogte plafonds
*Uitgebreide elektrische installatie, mechanische ontluchting en airco’s aanwezig
*Grotendeels opnieuw gestuukte wanden en plafonds
*Hoofddak vernieuwd in 2017/2018 en platte gedeelte uitbouw dakbedekking van 2016
*Vereniging van Eigenaars bestaande uit 3 leden, servicekosten ca. 97,50 euro per maand Gemeenschappelijke brandopstalverzekering
*Voor de maten verwijzen wij naar de bijgevoegde plattegronden.
*Bestemming: gemengd 2 en Beschermd Stadsgezicht
*Vrij parkeren, dicht bij het Centrum en de Hout van Haarlem en uitvalswegen Schiphol/Amsterdam
Deze zeer ruime karaktervolle luxe ruime 4-kamer parterrewoning met fantastische Stadstuin is absoluut het bezichtigen waard!
Voor een bezichtiging of extra informatie kunt u contact opnemen met onze makelaar André van Regteren, Register Makelaar en Taxateur.
***English***
Spacious and completely renovated semi-detached 4-room ground-floor apartment (approx. 151 m2 living space, in accordance with NEN 2580) located in the desirable “Bosch en Vaartkwartier” with a delightful city garden plus a complete outdoor kitchen facing west. Beautiful view of villas across the street and within walking distance of the walking forest “de Haarlemmerhout”. Originally built around 1900. Many modernizations applied in combination with many characterful details. The front facade features 2 glass bay windows with beautiful original stained glass windows above. The house is largely insulated (including double glazing, floor, partial wall, and ceiling insulation) and gas, water, sewerage, and electricity were all renewed in 2016. Central heating combi-installation “Intergas” from 2017, (gas) fireplace, mostly underfloor heating, and air conditioners (hot/cold) are present. The custom-made professional luxury kitchen with island and all conceivable (built-in) appliances, underfloor heating, and air conditioning (hot/cold) opens through double doors to the delightful sunny low-maintenance city garden with outdoor kitchen. For those who love gastronomy, luxury, and space, an absolute must.
LAYOUT:
Ground floor: independent (middle) entrance with 2 glass bay windows with window sills and beautiful original stained glass windows above, spacious L-shaped living room (completely renovated in 2022) with dining area and air conditioning, separate side room currently used as an office workspace or bedroom, access via hall/corridor to modern toilet with washbasin, laundry/dryer room, walk-in closets, modern bathroom with walk-in (rain) shower, double washbasin cabinets, illuminated mirror cabinets, underfloor heating, and designer radiator, spacious master bedroom with closed (gas) fireplace, underfloor heating, and French doors to the backyard, garden-oriented luxurious, spacious kitchen with island and all conceivable “Siemens” appliances accessible via loft ladder to a floored attic/storage space; 1st Floor: accessible via an internal fixed staircase from the hall/corridor leading to a landing continuing into the 2nd bedroom with air conditioning (hot/cold). Flat roof.
FEATURES:
*Beautiful high ceilings *Extensive electrical installation, mechanical ventilation, and air conditioners present *Mostly newly plastered walls and ceilings *Main roof renewed in 2017/2018 and flat part extension roofing from 2016 *Homeowners Association consisting of 3 members, service costs approx. 97,50 euros per month Common fire insurance *For dimensions, please refer to the attached floor plans. *Destination: mixed 2 and Protected Cityscape *Free parking, close to the Center and the Hout of Haarlem and exit roads to Schiphol/Amsterdam
This very spacious characterful luxury 4-room ground-floor apartment with a fantastic city garden is absolutely worth viewing!
For a viewing or additional information, please contact our broker André van Regteren, Registered Broker and Appraiser.





















































