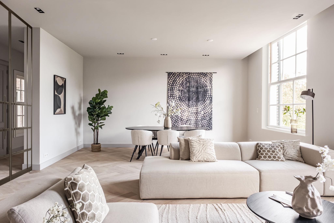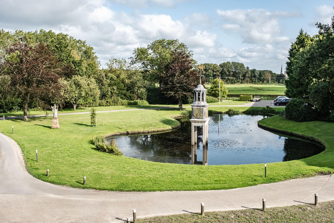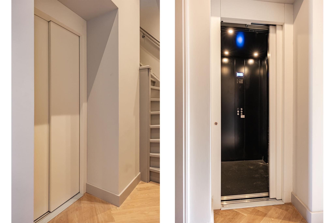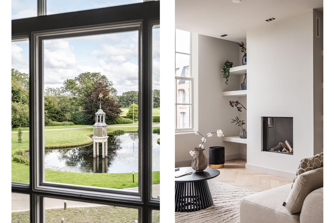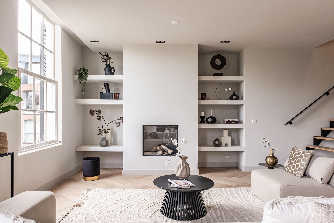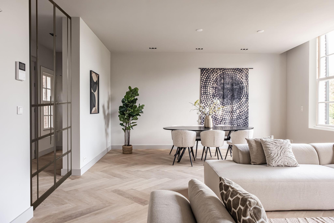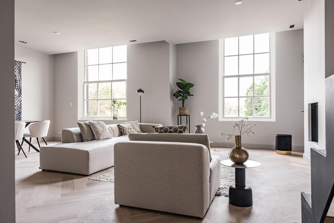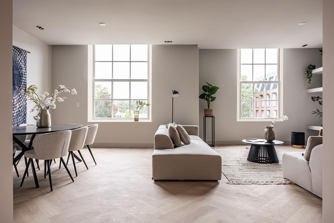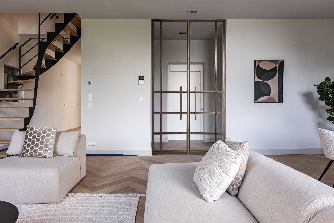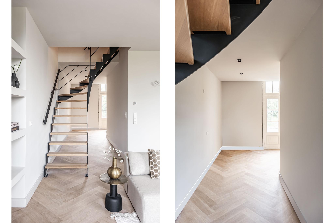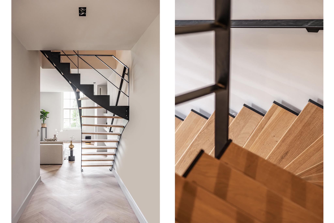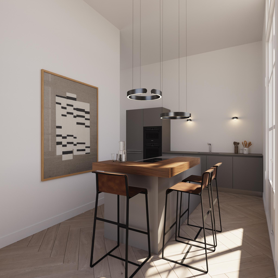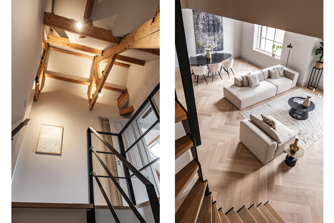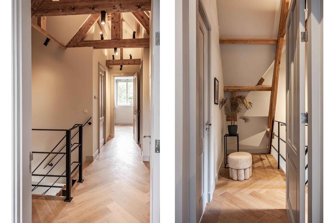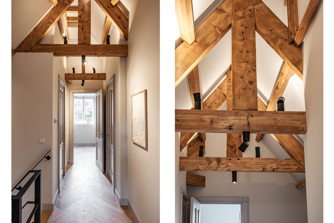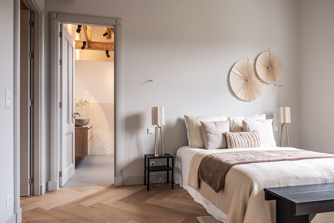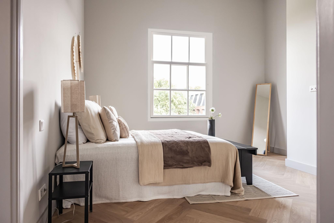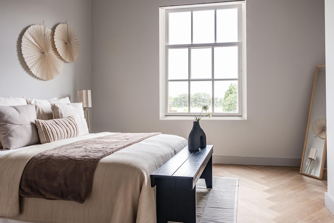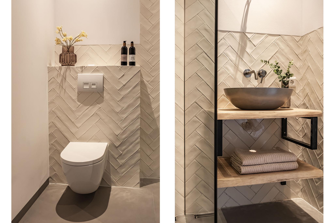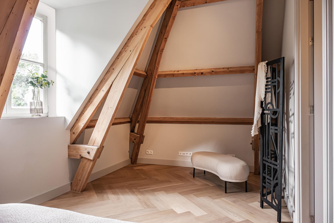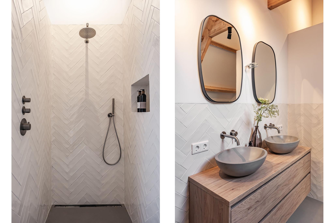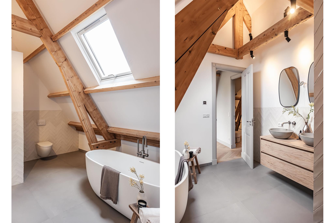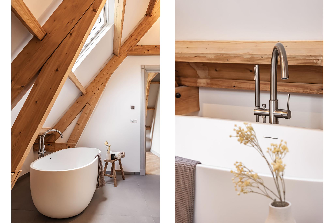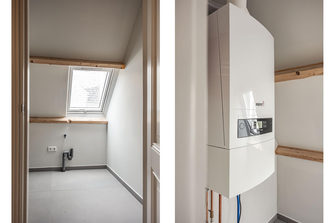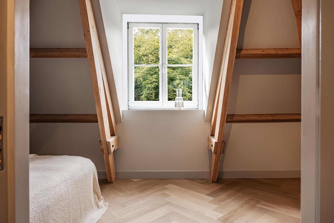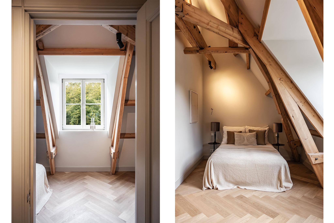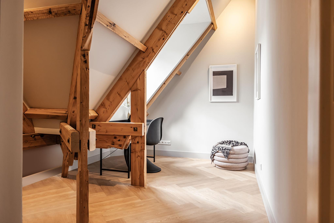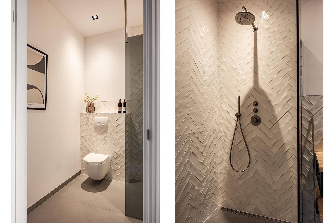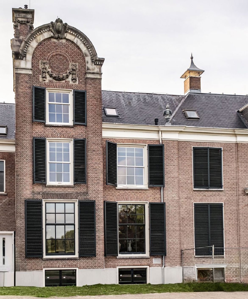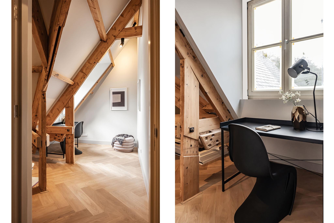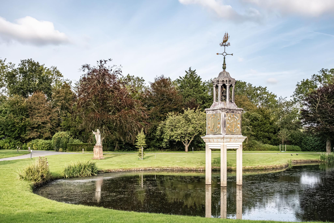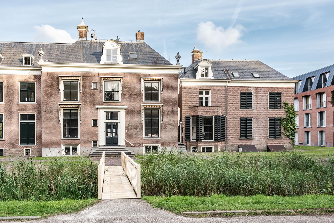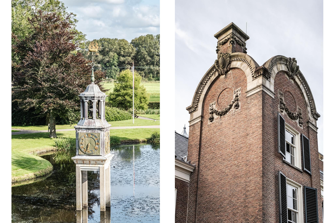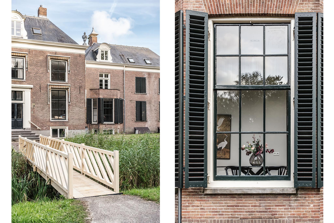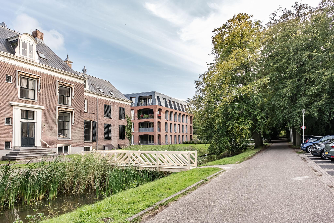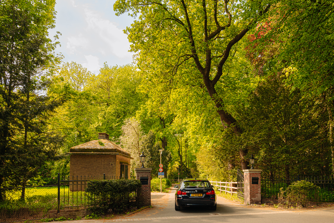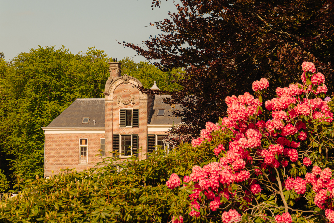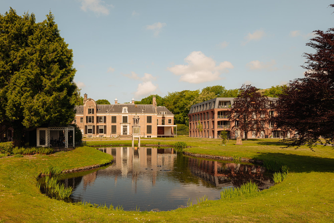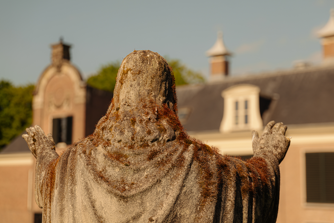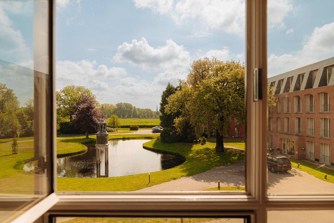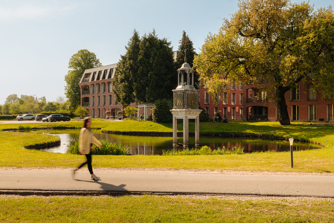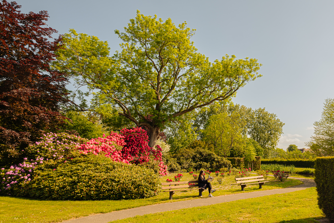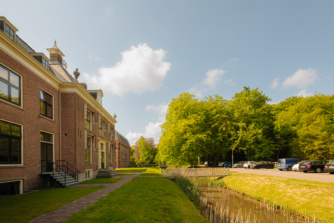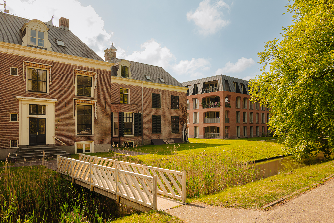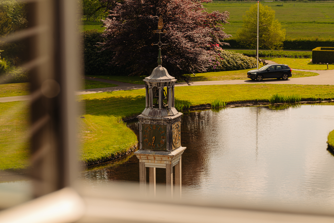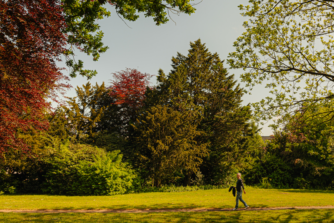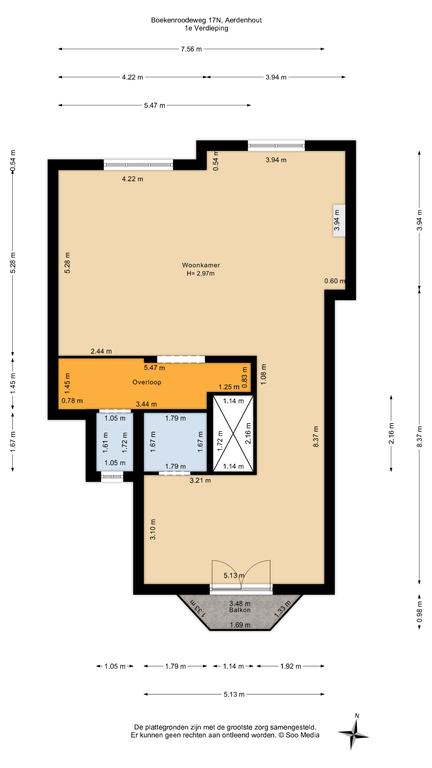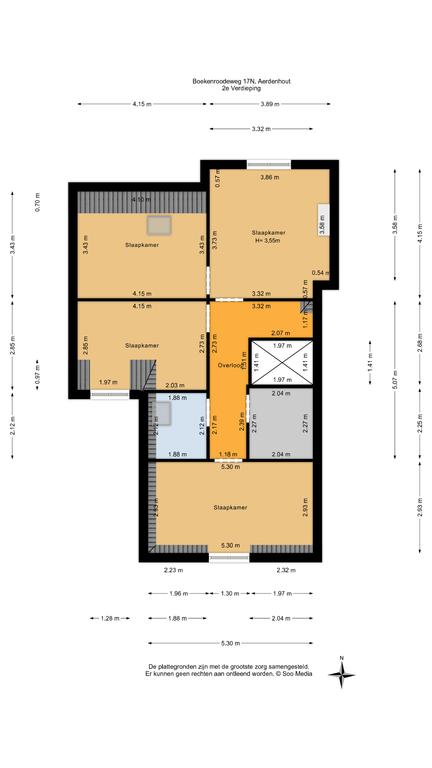Omschrijving
Schitterend, luxueus en zojuist totaal gerenoveerd appartement, in een prachtig, authentiek Rijksmonument op een landgoed uit 1750.
Het appartement de “Zonnekamer”, ligt in een park alleen toegankelijk voor bewoners. Het appartement op de eerste en tweede verdieping heeft een woonoppervlakte van 157 m2 en o.a. 3 prettige slaapkamers, 2 badkamers, een balkon en een privé lift. Het appartement is geheel geïsoleerd en verduurzaamd. De locatie is zeer privé en groen gelegen op landgoed “Alverna” in Aerdenhout, met alle voorzieningen op loopafstand.
Indeling
Begane grond:
Entree via de houtentrap over water naar het rechterzijgebouw. Gezamenlijke entree met één ander appartement en toegang tot lift en trap.
Eerste verdieping:
Hal met een royale gasten wc. Via stijlvolle, stalen taatsdeuren toegang tot de riante living met grote raampartijen met een prachtig open uitzicht over het park en de historische vijver. De woonkamer beschikt over een mooie kastenwand met ingebouwde gashaard. De keuken dient zelf, naar eigen smaak te worden gerealiseerd en geeft toegang tot een klassiek balkon via openslaande deuren met uitzicht op de entree en naar het tegenovergelegen bos.
Tweede verdieping:
Via moderne trap toegang tot de tweede verdieping. Een zeer riante slaapkamer met een moderne en-suite badkamer met ligbad, dubbel wastafelmeubel, wc en een inloopdouche. De houten balken zijn subtiel, maar mooi in zicht en geven een warme ambiance. Ook deze verdieping heeft prachtige hoge plafonds en een eikenhouten visgraatvloer met vloerverwarming. Via de overloop toegang tot nog twee slaap-/ werkkamers, waarvan één met aansluitend een moderne gastenbadkamer. Deze heeft van een inloopdouche, wc en wastafelmeubel en is er een aparte ruimte technische ruimte voor wasmachine-/drogeropstelling.
Locatie:
Dit rijksmonument, oorspronkelijk gebouwd in de 18e eeuw, is omgeven door een uitgestrekt privépark van circa 3 hectare, met wandelpaden, zitjes en vergezichten over omliggende weilanden. Op loopafstand bevinden zich het NS-station Heemstede- Aerdenhout en een winkelstraat met diverse speciaalzaken zoals een luxe banketbakker, delicatessen winkel c.q. slagerij, viswinkel, kaaswinkel, wijnspeciaalzaak, bakker en Albert Heijn supermarkt. Daarnaast zijn het strand van Zandvoort en Bloemendaal, Golfclubs en het centrum van Haarlem binnen korte fietsafstand bereikbaar. Een unieke woonervaring in een historische en natuurrijke omgeving, met alle moderne gemakken binnen handbereik.
Kenmerken
• Rijksmonument
• Bouwjaar: omstreeks 1750
• Woonoppervlakte: 157 m2 (NEN gemeten)
• Energielabel: A
• 3 slaapkamers en 2 badkamers
• Balkon
• Keuken naar eigen smaak nog te realiseren
• Luxe privé-lift
• Videofoon: voor optimaal comfort en veiligheid
• Eikenhouten visgraatvloeren met vloerverwarming
• Privépark voor alleen bewoners op landgoed “Alverna”
• Voldoende parkeermogelijkheid
• Exclusief wonen met alle voorzieningen in de directe omgeving
• Servicekosten: indicatief ca. € 200,- per maand, V.v.E. in oprichting
• Notariskeuze verkoper (Smit Boeser Van Grafhorst Notarissen)
• Verkoop collegiaal met makelaarskantoor Engel & Völkers
• Oplevering in overleg
• Mogelijk tot 24 uurs zorg via de ZorgSpecialist
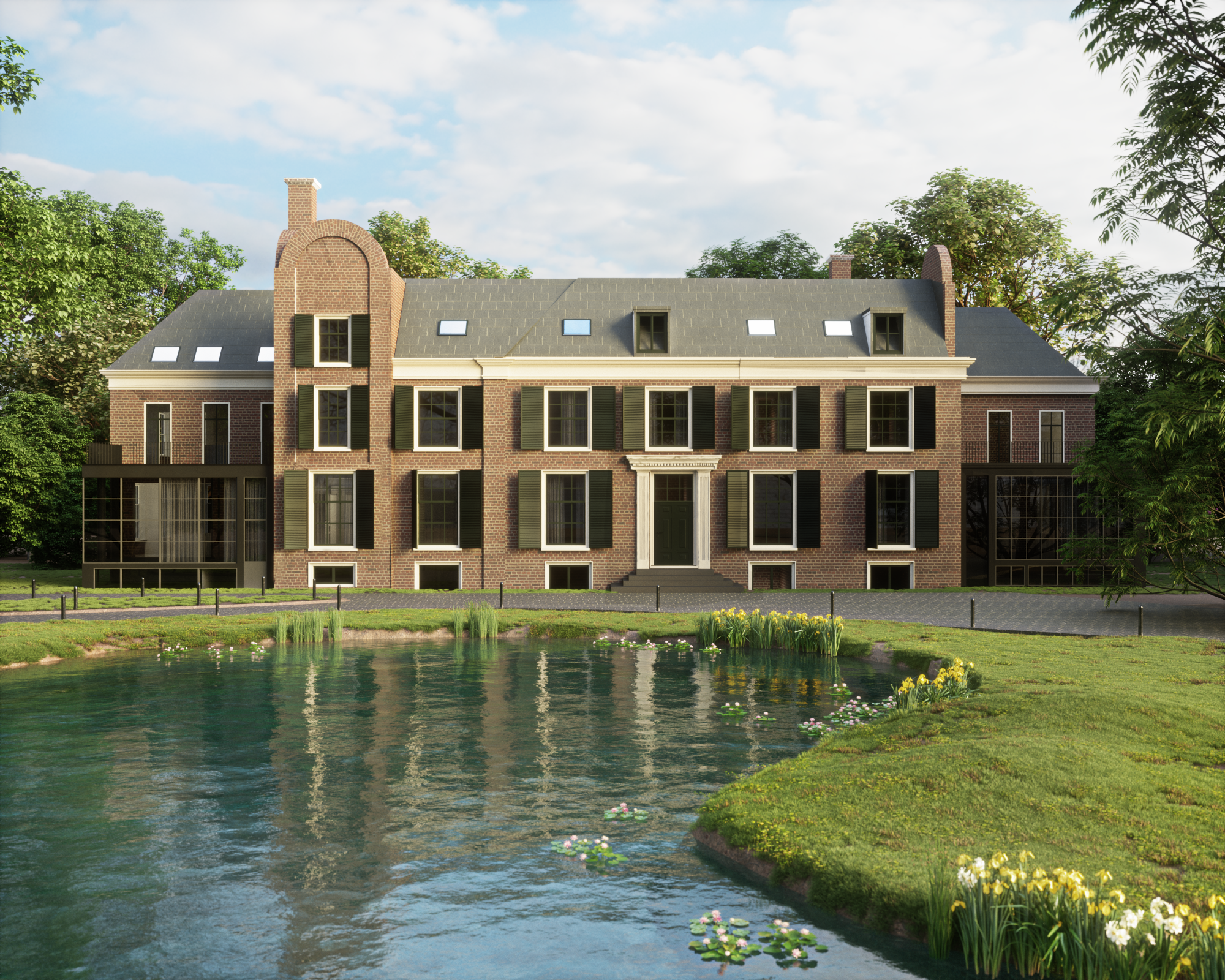
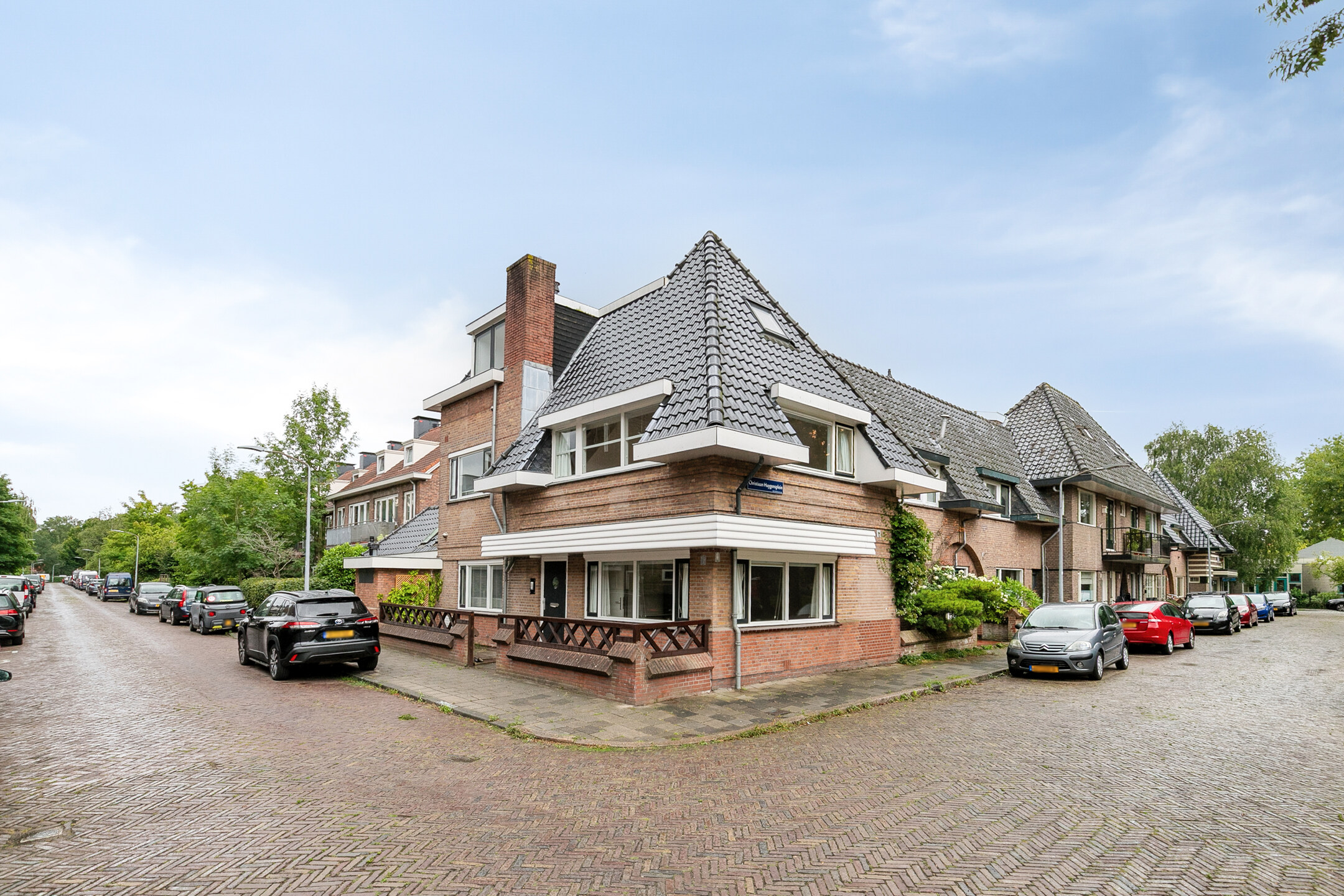 Verkocht onder voorbehoud
Verkocht onder voorbehoud
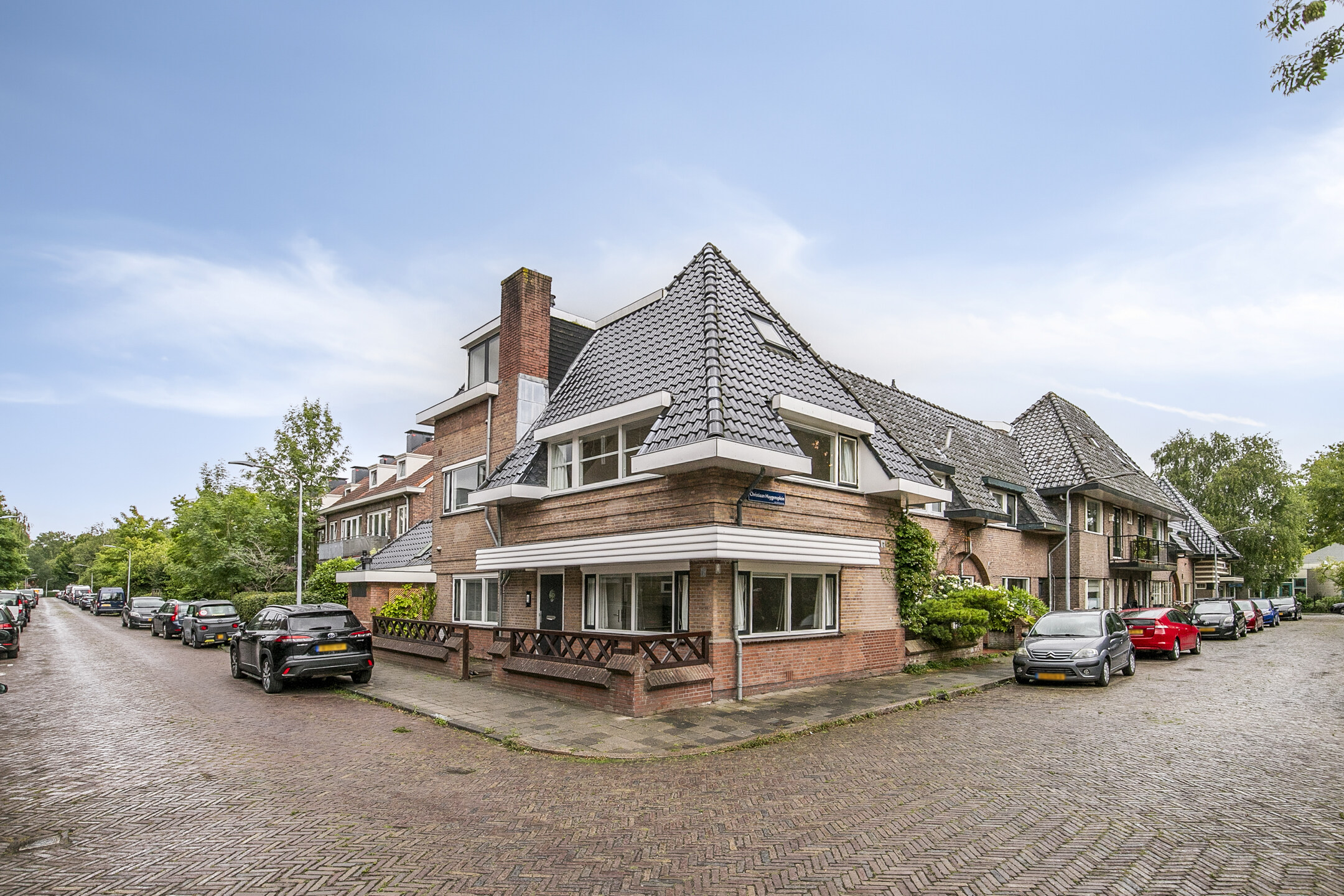 Verkocht onder voorbehoud
Verkocht onder voorbehoud
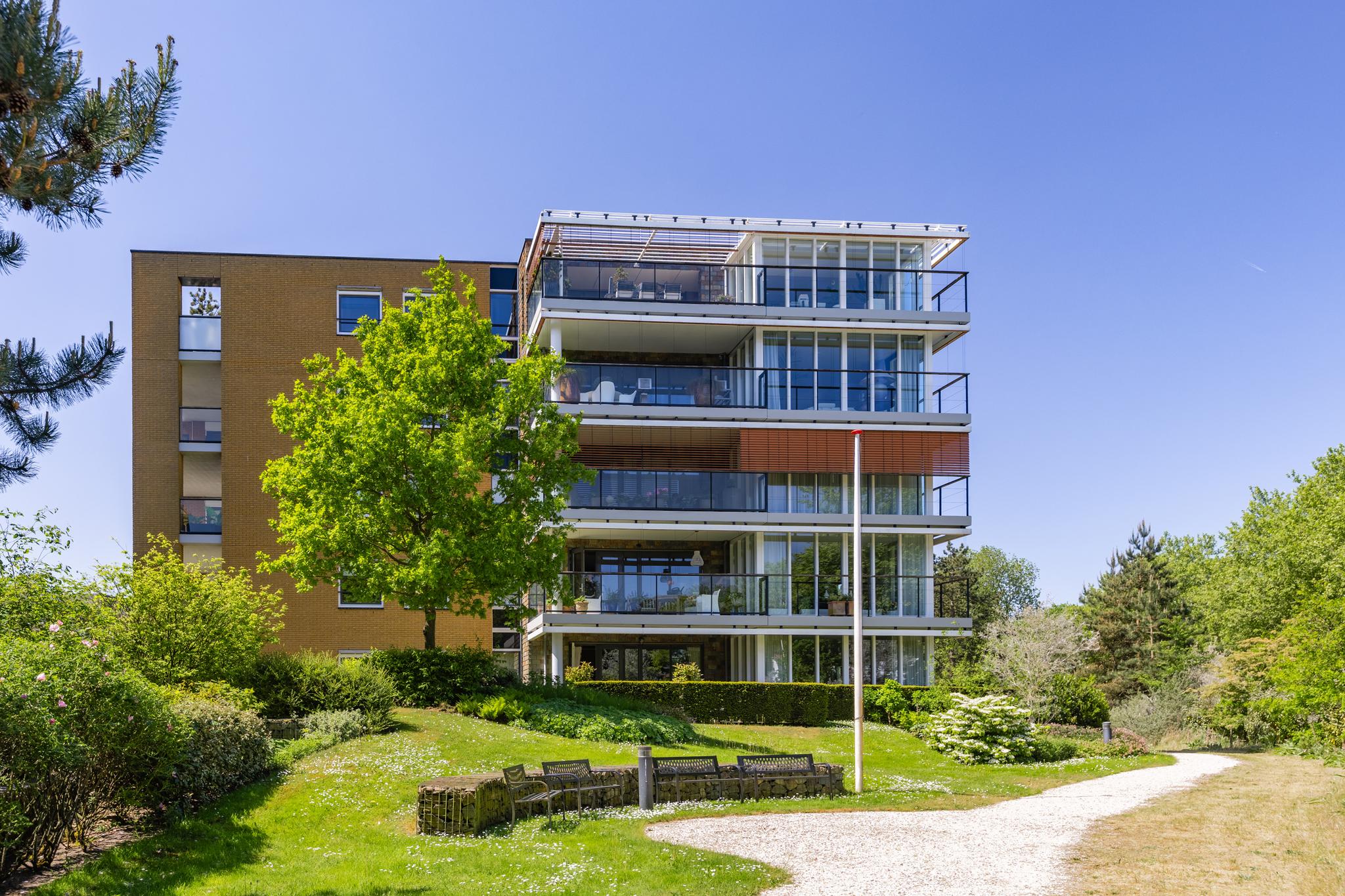 Verkocht onder voorbehoud
Verkocht onder voorbehoud
