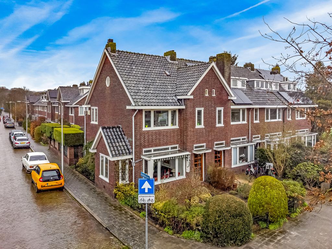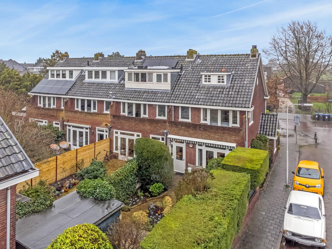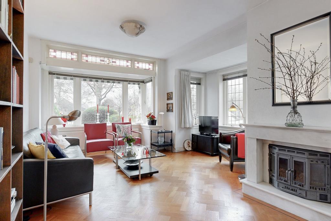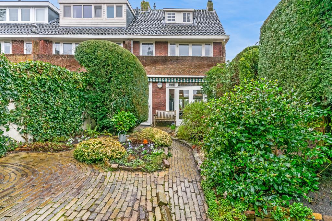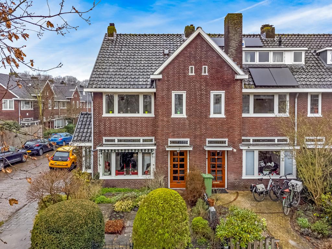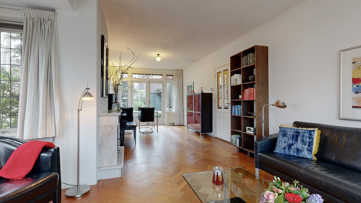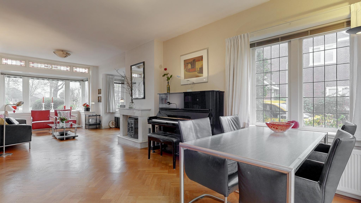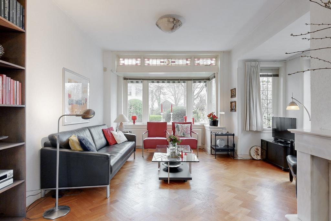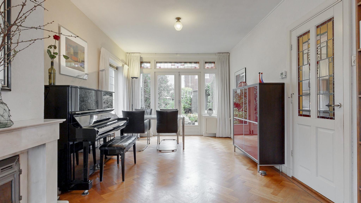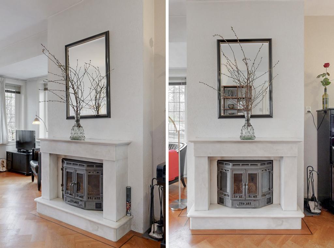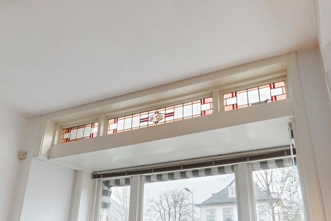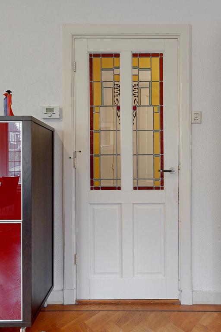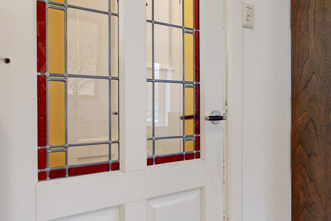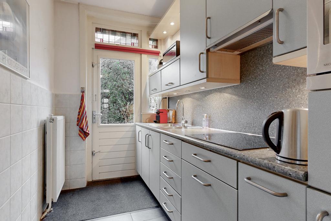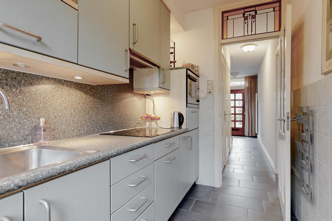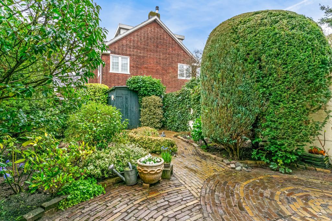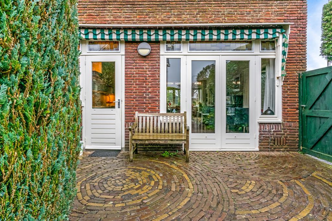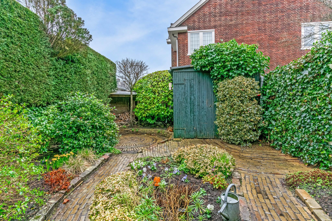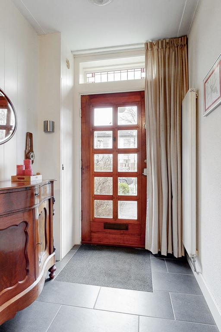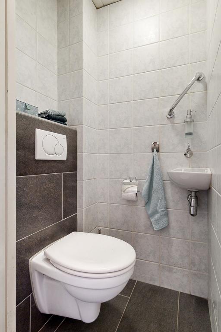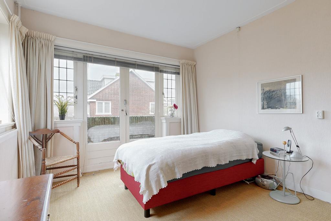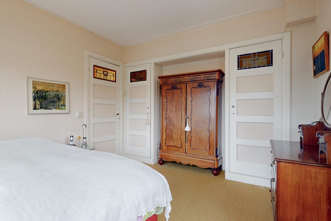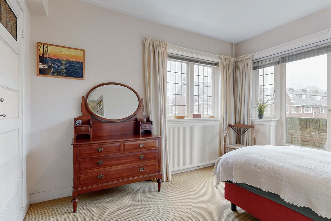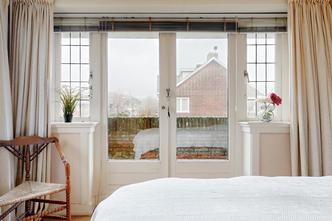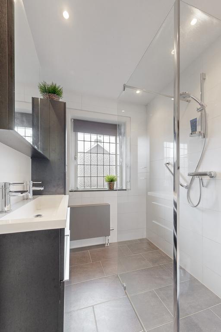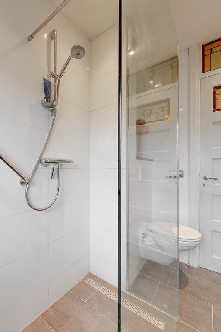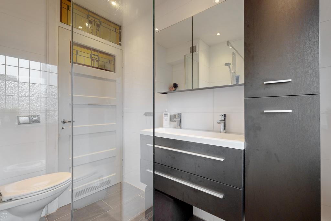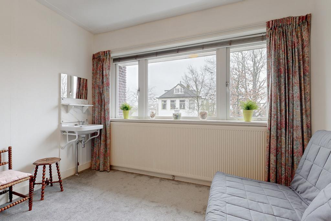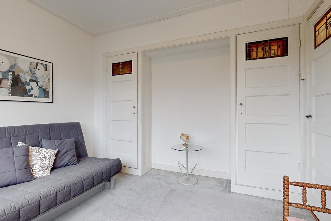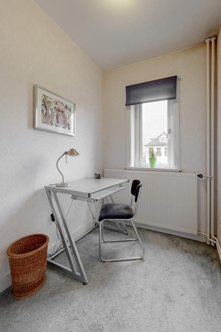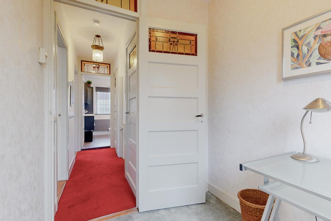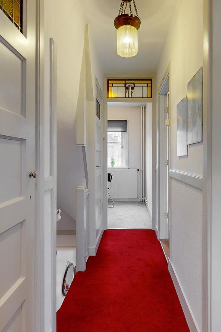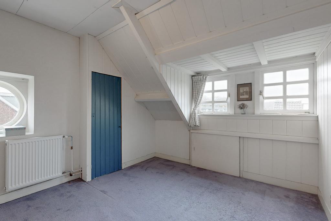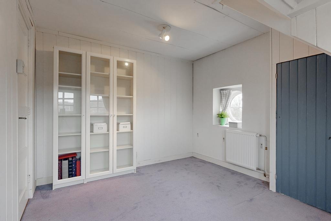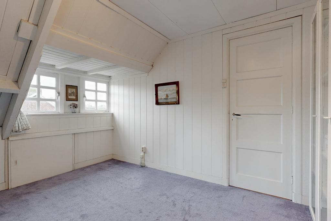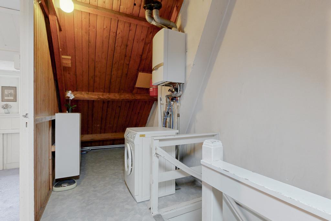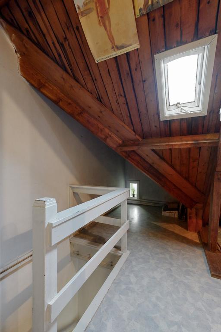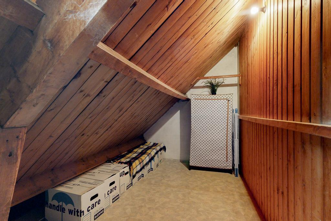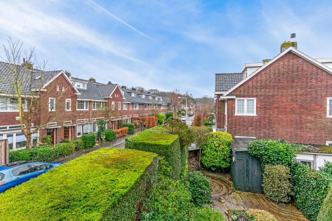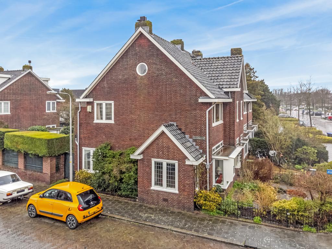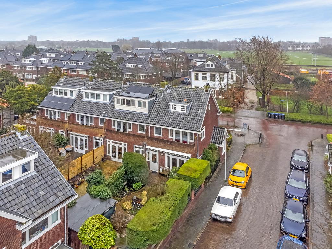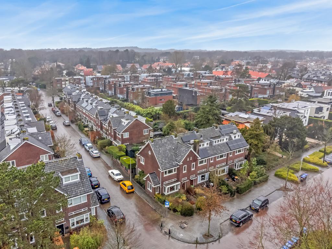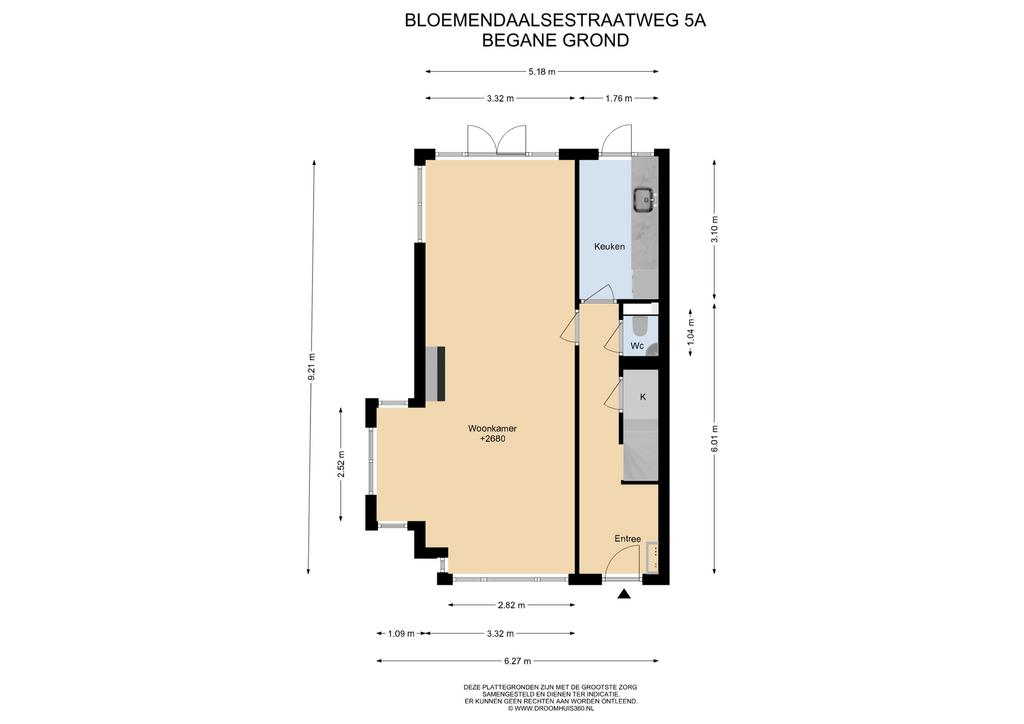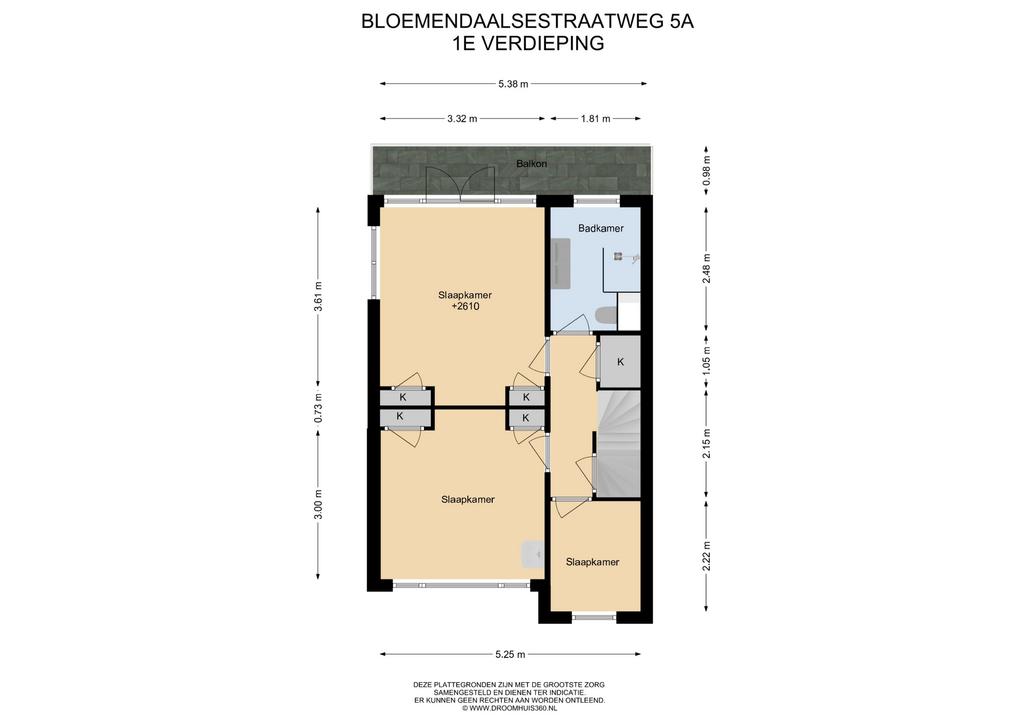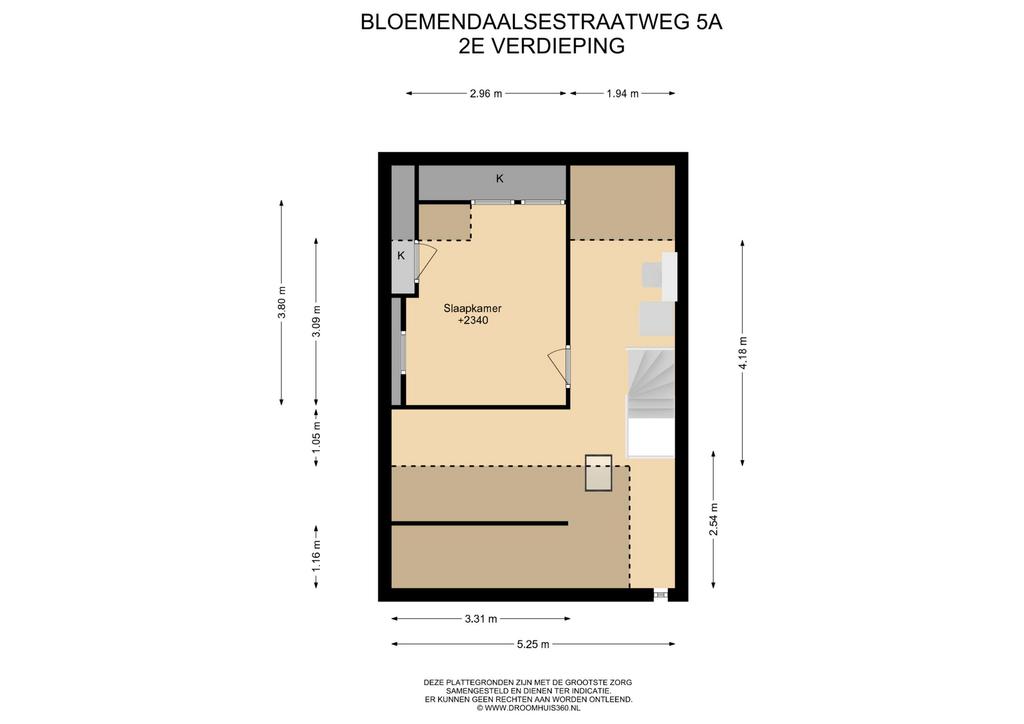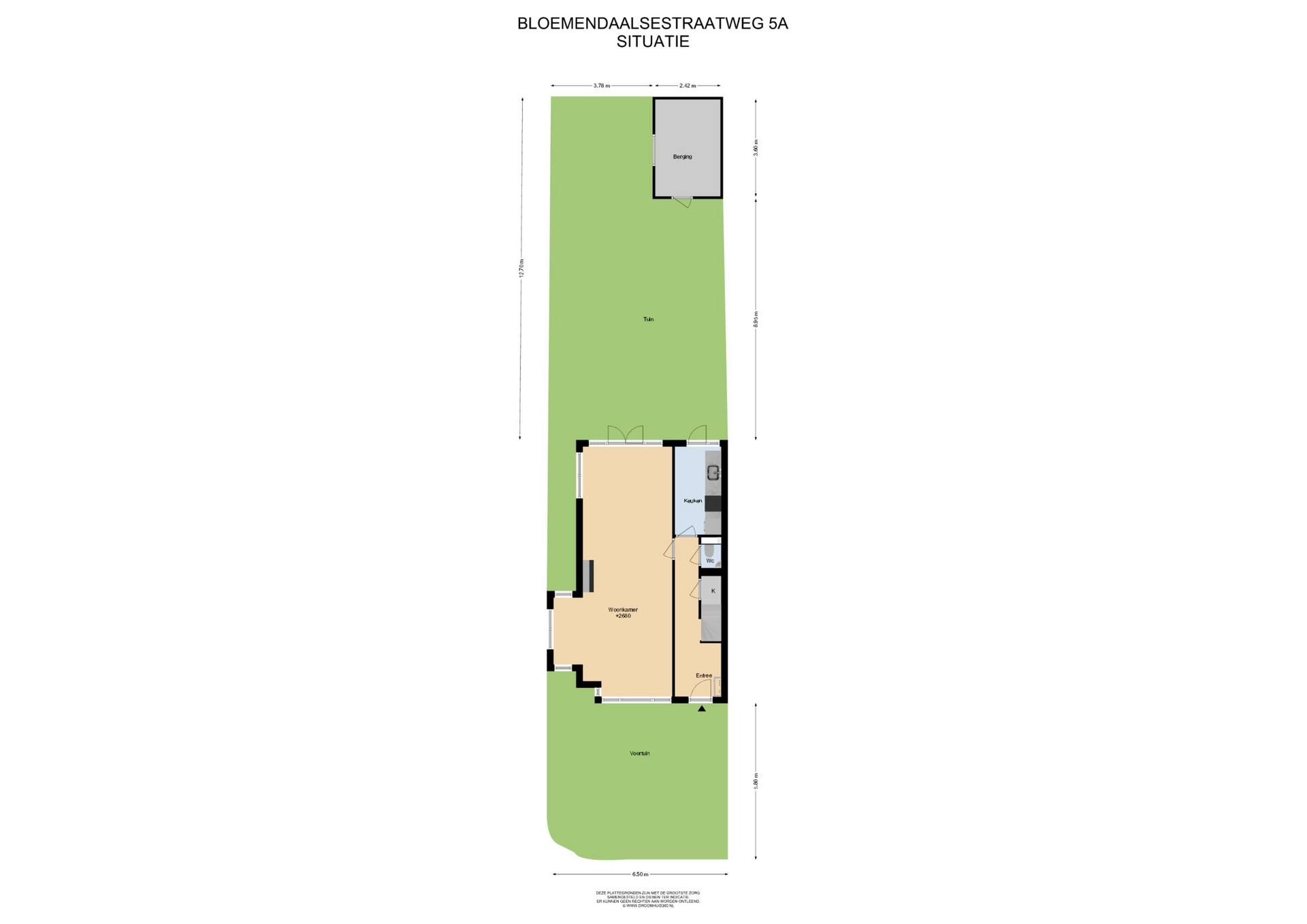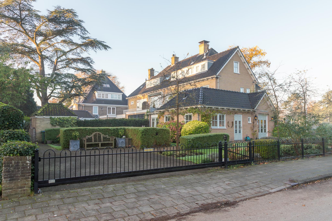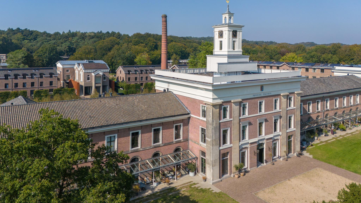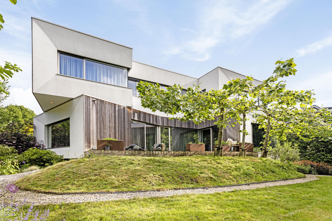Omschrijving
Op de rand van Bloemendaal en Santpoort-Zuid ligt deze karakteristieke jaren-30 hoekwoning met voor-, zij- en zonnig gelegen achtertuin op het westen met vrijstaande schuur en achterom. De combinatie van een dwars- met langskap, de uitbouw aan de zijkant en de erker aan de voorkant geven het pand zijn fraaie karakteristieke uitstraling. Doordat de zijgevel op het zuidwesten is gesitueerd en is voorzien van div. raampartijen is de woning zeer licht.
Locatie
De woning is centraal gelegen met zeer veel voorzieningen op loop- en fietsafstand:
– de bushalte ligt op slechts 120m afstand het NS-station Santpoort-Zuid op 750m. Station Bloemendaal ligt iets verder, op 1.1km;
– een grote supermarkt ligt op 700m
Scholen, sportclubs, recreatie en cultuur, je hebt er de auto niet voor nodig. Binnen een straal van slechts 1km is een grote hoeveelheid van scholen voor zowel basis- als voortgezet onderwijs aanwezig. Hetzelfde geldt voor een sportverenigingen voor hockey, voetbal, tennis- en padel.
In de zomer even lekker zwemmen in de Oosterplas 2.5km, wandelen of fietsen in de Kennemerduinen 1.5km of een voorstelling meepakken in het prachtige openluchttheater Caprera (1.7km)? Je pakt de fiets of de benenwagen en je bent er!
Het strand of de gezellige binnenstad van Haarlem zijn per fiets goed bereikbaar, respectievelijk in ca. 30 minuten (strand) en 15 minuten (Centrum Haarlem). Ga je met de auto op pad dan is knooppunt Velsen binnen 8 minuten bereikbaar en knooppunt Rottepolderplein ca. 15 minuten.
Ben jij ook enthousiast geworden over deze leuke jaren-30 woning en deze geweldige locatie? Maak dan snel een afspraak voor een bezichtiging met de VanHuyse Makelaar Arno Weidema en ervaar het zelf! Je bent van harte welkom in jouw nieuwe huis.
Bijzonderheden
– Woonoppervlakte ca. 115m2, perceeloppervlakte ca. 177m2, inhoud ca. 375m3
– Bouwjaar 1934
– Fraai glas-in-lood en paneeldeuren met origineel beslag
– Schilderwerk buiten uit 2022
– Verwarming d.m.v. cv-combiketel (Vaillant uit 2012) en dichte houtkachel
– Warm water via cv-ketel
– 4 slaapkamers.
– Voortuin (oost) met zon van de vroege ochtend tot begin van de middag
– Achtertuin (west) met zon vanaf eind van de ochtend tot en met zonsondergang
– Energielabel E geldig tot 28-02-2034
– Oplevering in overleg
Indeling
Begane grond:
– Voortuin en zijtuin
– Entree/hal, gang met verdiepte trapkast en modern hangend toilet met fonteintje
– Ruime gezellige living met 2 erkers en extra zijraam allen met glas-in-lood ramen, wit marmeren schouw met gezellige dichte houtkachel, fraaie visgraat parketvloer met bies, glad gestuukte wanden en plafond en openslaande deuren naar de achtertuin
– Dichte keuken met inductiekookplaat, afzuigkap, combi-magnetronoven en koelkast
– Ca. 12.5m diepe bij 6.5 brede achtertuin op het westen met vrijstaand houten schuurtje met elektra en achterom (zijingang)
1e verdieping:
– Overloop met vaste kast
– 2 slaapkamers aan de voorzijde waarvan de grote met wastafel en 2 vaste kasten met paneeldeuren met mooi gekleurd glas-in-lood
– 1 grote slaapkamer aan de achterzijde met extra zijraam en openslaande deuren naar het balkon over de volle breedte van de woning en eveneens 2 vaste kasten met paneeldeuren met mooi gekleurd glas-in-lood
– Moderne badkamer voorzien van inloopdouche met hardglazen wanden, dubbele wastafel in meubel en 2e hangend toilet
via vaste trap ‘aan de zijkant’ te bereiken 2e verdieping:
– overloop met cv-opstelling en wasmachineaansluiting en veel bergruimte
– 1 ruime slaapkamer met dakkapel en speels rond raam aan de zijkant
English text:
On the edge of Bloemendaal and Santpoort-Zuid lies this characteristic 1930s corner house with front, side, and sunny west-facing backyard with a detached shed and back entrance. The characteristic roof, the extension on the side, and the bay window at the front give the property its beautiful characteristic appearance. Because the side facade is situated to the southwest and this side is equipped with various window sections, the house is very bright.
Location
The house is centrally located with many amenities within walking and cycling distance:
– the bus stop is just 120m away, and the Santpoort-Zuid train station is at 750m. Bloemendaal station is a bit further, at 1.1km;
– a large supermarket is 700m away
Schools, sports clubs, recreation, and culture are all accessible without needing a car. Within a radius of just 1km, there is a large number of schools for both primary and secondary education. The same applies to sportsclubs for hockey, football, tennis, and padel.
Fancy a swim in the Oosterplas at 2.5km, a walk- or bike ride in the National Park ‘Zuid Kennemerland’ at 1.5km, or catching a performance at the beautiful Caprera open-air theater (1.7km)? Just grab your bike or go on foot, and you’re there!
The beach or the lively city center of Haarlem are easily accessible by bike, approximately 30 minutes (beach) and 15 minutes (Haarlem Center).
If you are traveling by car, the Velsen junction is reachable within 8 minutes and the Rottepolderplein junction in about 15 minutes.
Have you also become enthusiastic about this nice 1930s house and this great location? Then quickly make an appointment for a viewing with VanHuyse Real Estate Agent Arno Weidema and experience it for yourself! You are very welcome in your new home.
Features:
– Living area approx. 115m2, plot area approx. 177m2, volume approx. 375m3
– Built in 1934
– Beautiful stained glass and panel doors with original fittings
– Exterior painting from 2022
– Heating by means of a central heating combi boiler (Vaillant from 2012) and a closed wood stove
– Hot water via central heating boiler
– 4 bedrooms.
– Front garden (east) with sun from early morning until early afternoon
– Backyard (west) with sun from late morning until sunset
– Energy label E valid until 28-02-2034
– Delivery in consultation
Layout
Ground floor:
– Front garden and side garden
– Entrance/hall, corridor with ‘sunken’ cupboard under the stairs and modern wall-hung toilet with hand basin
– Spacious cozy living room with 2 bay windows and an extra side window all with stained glass windows, white marble fireplace with cozy closed wood stove, beautiful herringbone parquet floor with decorative border, smoothly plastered walls and ceiling, and French doors to the backyard
– Closed kitchen with induction hob, extractor hood, combi microwave oven, and refrigerator
– Approx. 12.5m deep by 6.5m wide backyard facing west with a detached wooden shed with electricity and side entrance
1st floor:
– Landing with closet
– 2 bedrooms at the front, the large one with a sink and 2 closets with panel doors with beautiful colored stained glass
– 1 large bedroom at the back with an extra side window and French doors to the balcony over the full width of the house and also 2 closets with panel doors with beautiful colored stained glass
– Modern bathroom equipped with a walk-in shower with hard glass walls, double sink in furniture, and 2nd wall-hung toilet
2nd floor accessible via fixed staircase ‘on the side’:
– landing with central heating setup and washing machine connection and lots of storage space
– 1 spacious bedroom with dormer and playful round window on the side
